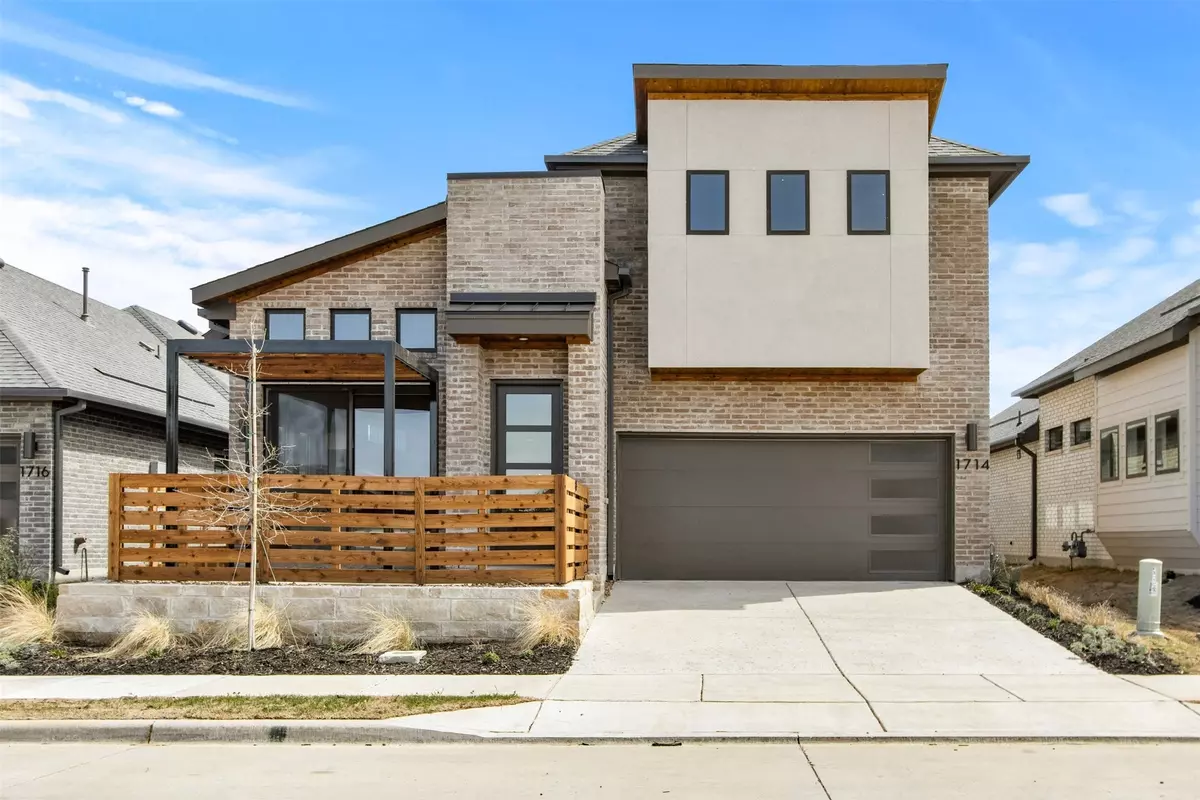4 Beds
3 Baths
2,695 SqFt
4 Beds
3 Baths
2,695 SqFt
OPEN HOUSE
Sat Aug 02, 10:00am - 6:00pm
Sun Aug 03, 12:00pm - 6:00pm
Mon Aug 04, 10:00am - 6:00pm
Tue Aug 05, 10:00am - 6:00pm
Wed Aug 06, 10:00am - 6:00pm
Key Details
Property Type Single Family Home
Sub Type Single Family Residence
Listing Status Active
Purchase Type For Sale
Square Footage 2,695 sqft
Price per Sqft $227
Subdivision Willow Grove Verandas
MLS Listing ID 21012136
Style Contemporary/Modern,Traditional,Detached
Bedrooms 4
Full Baths 3
HOA Fees $90/mo
HOA Y/N Yes
Year Built 2024
Lot Size 4,704 Sqft
Acres 0.108
Property Sub-Type Single Family Residence
Property Description
Location
State TX
County Collin
Community Other, Park, Pool, Trails/Paths
Direction State HWY 121 to N 75 Central Expwy. Exit Bucees Blvd. Turn Right on Bucees Blvd. Left on Fannin Rd. Left on Parkview Dr.
Interior
Interior Features Decorative/Designer Lighting Fixtures, High Speed Internet, Vaulted Ceiling(s), Air Filtration
Heating Central, Natural Gas
Cooling Central Air, Ceiling Fan(s), Electric
Flooring Carpet, Ceramic Tile, Luxury Vinyl Plank, Wood
Fireplaces Number 1
Fireplaces Type Electric
Equipment Air Purifier
Fireplace Yes
Appliance Dishwasher, Gas Cooktop, Disposal, Gas Water Heater, Microwave
Exterior
Parking Features Garage Faces Front, Tandem
Garage Spaces 3.0
Pool None, Community
Community Features Other, Park, Pool, Trails/Paths
Utilities Available Other, Sewer Available, Water Available
Water Access Desc Public
Roof Type Composition
Garage Yes
Building
Lot Description Landscaped, Subdivision, Few Trees
Dwelling Type House
Foundation Slab
Sewer Public Sewer
Water Public
Level or Stories Two
Schools
Elementary Schools Willow Wood
Middle Schools Melissa
High Schools Melissa
School District Melissa Isd
Others
HOA Name TBD
HOA Fee Include All Facilities,Association Management
Senior Community No
Tax ID R-13131-00I-0100-1
Security Features Security System,Carbon Monoxide Detector(s),Fire Sprinkler System,Smoke Detector(s),Security Lights
Virtual Tour https://www.propertypanorama.com/instaview/ntreis/21012136
"My job is to find and attract mastery-based agents to the office, protect the culture, and make sure everyone is happy! "






