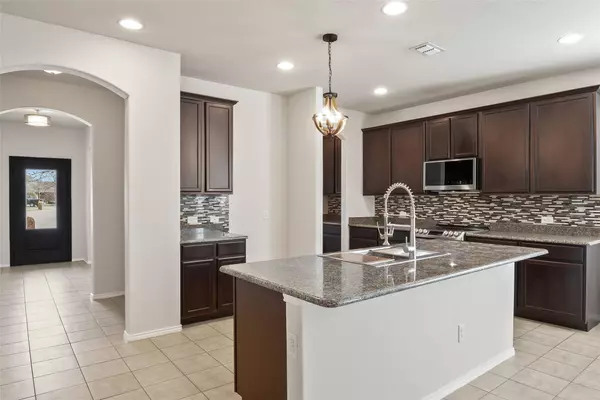4 Beds
4 Baths
4,007 SqFt
4 Beds
4 Baths
4,007 SqFt
Key Details
Property Type Single Family Home
Sub Type Single Family Residence
Listing Status Active
Purchase Type For Sale
Square Footage 4,007 sqft
Price per Sqft $104
Subdivision Austin Landing Ph One
MLS Listing ID 21016736
Style Traditional,Detached
Bedrooms 4
Full Baths 3
Half Baths 1
HOA Fees $700/ann
HOA Y/N Yes
Year Built 2013
Annual Tax Amount $5,282
Lot Size 7,492 Sqft
Acres 0.172
Property Sub-Type Single Family Residence
Property Description
Updated home in Austin Landing! Recent improvements include fresh interior paint, decorative light fixtures, and a new kitchen farm sink with a gooseneck spray faucet. This spacious floor plan features a formal dining room with a butler's area, ideal for a coffee or wine bar, plus a walk-in pantry. The eat-in kitchen boasts a double oven range, island, and adjoining breakfast nook. The family room offers a fireplace and views of the private backyard, perfect for entertaining. The main floor primary suite includes a private ensuite bath with dual sinks, a separate shower, and a walk-in closet. Upstairs, enjoy all new carpet throughout the oversized game room and additional living area, complete with built in cabinetry and a beverage fridge. A bonus second primary suite features an ensuite bath with dual vanities and a walk-in closet. Two additional bedrooms share a Jack-and-Jill bath. This bright and airy home offers comfortable living inside and out. The backyard features a fenced in yard with a covered patio and pergola. Additional highlights include a certified storm shelter, storage shed, and irrigation system. Retail, restaurants, and services are just minutes away! A must see.
Location
State TX
County Grayson
Direction Use GPS
Interior
Interior Features Dry Bar, Decorative/Designer Lighting Fixtures
Heating Central, Electric
Cooling Central Air, Electric
Fireplaces Number 1
Fireplaces Type Wood Burning
Fireplace Yes
Appliance Dishwasher, Electric Range, Disposal
Exterior
Parking Features Door-Single
Garage Spaces 2.0
Pool None
Utilities Available Sewer Available, Water Available
Water Access Desc Public
Garage Yes
Building
Dwelling Type House
Sewer Public Sewer
Water Public
Level or Stories Two
Schools
Elementary Schools Percy W Neblett
Middle Schools Sherman
High Schools Sherman
School District Sherman Isd
Others
HOA Name Community Management Association
HOA Fee Include All Facilities
Tax ID 365855
Virtual Tour https://www.propertypanorama.com/instaview/ntreis/21016736
"My job is to find and attract mastery-based agents to the office, protect the culture, and make sure everyone is happy! "






