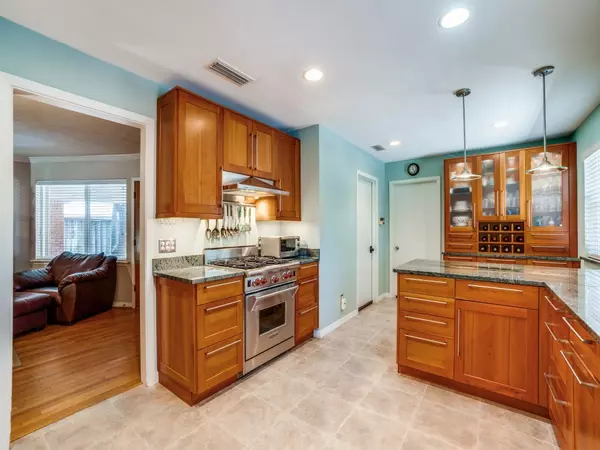3 Beds
3 Baths
2,144 SqFt
3 Beds
3 Baths
2,144 SqFt
Key Details
Property Type Single Family Home
Sub Type Single Family Residence
Listing Status Active
Purchase Type For Sale
Square Footage 2,144 sqft
Price per Sqft $372
Subdivision Caruth Terrace
MLS Listing ID 21016228
Style Ranch,Traditional,Detached
Bedrooms 3
Full Baths 2
Half Baths 1
HOA Y/N No
Year Built 1957
Lot Size 9,583 Sqft
Acres 0.22
Lot Dimensions 70x135
Property Sub-Type Single Family Residence
Property Description
This beautifully maintained all-brick home sits in the sought-after Caruth Terrace neighborhood of East Dallas. Featuring 3 bedrooms, 2.5 baths, and 2,144 SF, the home offers three generous living areas—ideal for a growing family, playroom, or even a large-scale home office.
The kitchen includes ample counter space, a cozy breakfast nook, and flows easily into the living areas—perfect for entertaining. Step outside to a large, private backyard with a covered patio and outdoor fireplace, creating the ultimate space for year-round relaxation and gatherings.
Recent updates include a new roof (July 2025), exterior paint (June 2025), new water heater (2024), and an EV charging station. Prime location near White Rock Lake, Lakewood Village, and all the restaurants and shops along Greenville Ave.
Location
State TX
County Dallas
Community Curbs, Sidewalks
Direction Follow GPS
Rooms
Other Rooms Garage(s)
Interior
Interior Features Built-in Features, Eat-in Kitchen, Granite Counters, High Speed Internet, Open Floorplan, Wired for Sound
Heating Central, Natural Gas
Cooling Central Air, ENERGY STAR Qualified Equipment
Flooring Ceramic Tile, Wood
Fireplaces Number 2
Fireplaces Type Living Room, Outside
Fireplace Yes
Window Features Window Coverings
Appliance Some Gas Appliances, Built-In Gas Range, Built-In Refrigerator, Dishwasher, Disposal, Plumbed For Gas, Vented Exhaust Fan
Laundry Laundry in Utility Room
Exterior
Exterior Feature Rain Gutters, Storage
Parking Features Additional Parking, Garage, Garage Door Opener, Garage Faces Rear
Garage Spaces 2.0
Fence Metal, Privacy
Pool None
Community Features Curbs, Sidewalks
Utilities Available Sewer Available, Water Available
Water Access Desc Public
Roof Type Composition
Porch Covered
Garage Yes
Building
Dwelling Type House
Foundation Pillar/Post/Pier
Sewer Public Sewer
Water Public
Level or Stories One
Additional Building Garage(s)
Schools
Elementary Schools Mockingbird
Middle Schools Long
High Schools Woodrow Wilson
School District Dallas Isd
Others
Tax ID 00000241501000000
Security Features Fire Alarm
Virtual Tour https://www.propertypanorama.com/instaview/ntreis/21016228
"My job is to find and attract mastery-based agents to the office, protect the culture, and make sure everyone is happy! "






