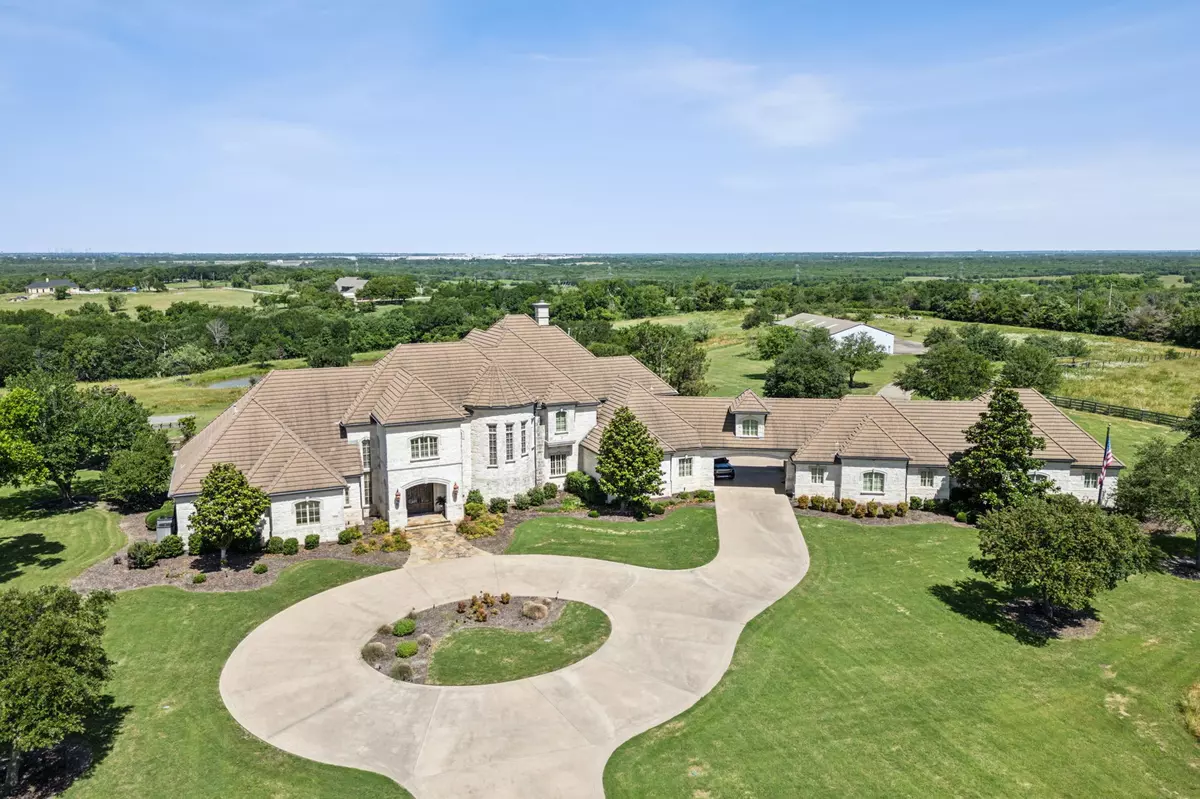
5 Beds
8 Baths
6,938 SqFt
5 Beds
8 Baths
6,938 SqFt
Key Details
Property Type Single Family Home
Sub Type Single Family Residence
Listing Status Active
Purchase Type For Sale
Square Footage 6,938 sqft
Price per Sqft $453
Subdivision James S Ramsey Surv Abs 414
MLS Listing ID 21014864
Style Traditional,Detached
Bedrooms 5
Full Baths 5
Half Baths 3
HOA Y/N No
Year Built 2004
Annual Tax Amount $102
Lot Size 10.000 Acres
Acres 10.0
Property Sub-Type Single Family Residence
Property Description
Location
State TX
County Kaufman
Direction Headed East on I-30, exit 487 towards Forney, Left on FM 740, Left on Southerncross Trl, Right on Bois D Arc St, destination will be on your Left hand side!
Rooms
Other Rooms Cabana, Second Garage, Garage(s), Gazebo, Pergola, Pool House, Storage, Workshop
Interior
Interior Features Wet Bar, Built-in Features, Chandelier, Decorative/Designer Lighting Fixtures, Double Vanity, Eat-in Kitchen, Elevator, Granite Counters, High Speed Internet, In-Law Floorplan, Kitchen Island, Multiple Staircases, Open Floorplan, Pantry, Paneling/Wainscoting, Cable TV, Vaulted Ceiling(s), Natural Woodwork, Walk-In Closet(s), Wired for Sound
Heating Central, Fireplace(s), Natural Gas
Cooling Central Air, Ceiling Fan(s), Electric
Flooring Carpet, Ceramic Tile, Hardwood, Tile, Travertine, Wood
Fireplaces Number 5
Fireplaces Type Bedroom, Decorative, Den, Family Room, Gas, Gas Log, Gas Starter, Library, Living Room, Primary Bedroom, Outside, Raised Hearth, Stone, Wood Burning
Fireplace Yes
Window Features Shutters,Window Coverings
Appliance Some Gas Appliances, Built-In Refrigerator, Convection Oven, Double Oven, Dishwasher, Electric Oven, Gas Cooktop, Disposal, Ice Maker, Microwave, Plumbed For Gas, Range, Refrigerator, Some Commercial Grade, Vented Exhaust Fan, Warming Drawer, Wine Cooler
Laundry Dryer Hookup, ElectricDryer Hookup, Laundry in Utility Room
Exterior
Exterior Feature Balcony, Fire Pit, Lighting, Outdoor Grill, Outdoor Kitchen, Outdoor Living Area, Private Entrance, Private Yard, Rain Gutters
Parking Features Additional Parking, Circular Driveway, Concrete, Covered, Door-Multi, Direct Access, Door-Single, Driveway, Epoxy Flooring, Enclosed, Garage, Garage Door Opener, Gated, Inside Entrance, Kitchen Level, Lighted, Private, Garage Faces Rear, Garage Faces Side, Secured
Garage Spaces 8.0
Carport Spaces 2
Fence Fenced, Full, Gate, Perimeter, Wood
Pool Gunite, Heated, In Ground, Outdoor Pool, Pool, Private, Pool Sweep, Pool/Spa Combo, Waterfall, Water Feature
Utilities Available Electricity Available, Electricity Connected, Natural Gas Available, Overhead Utilities, Phone Available, Sewer Available, Separate Meters, Water Available, Cable Available
Water Access Desc Public
Roof Type Concrete,Tile
Present Use Residential,Single Family
Topography Hill
Street Surface Asphalt
Accessibility Accessible Elevator Installed
Porch Rear Porch, Front Porch, Patio, Balcony, Covered
Road Frontage Farm to Market Road, All Weather Road
Garage Yes
Private Pool Yes
Building
Lot Description Acreage, Back Yard, Interior Lot, Lawn, Landscaped, Pond on Lot, Rolling Slope, Many Trees
Dwelling Type House
Foundation Slab
Sewer Public Sewer
Water Public
Level or Stories Two
Additional Building Cabana, Second Garage, Garage(s), Gazebo, Pergola, Pool House, Storage, Workshop
Schools
Elementary Schools Johnson
Middle Schools Warren
High Schools Forney
School District Forney Isd
Others
Senior Community No
Tax ID 11838
Security Features Prewired,Security System,Carbon Monoxide Detector(s),Smoke Detector(s),Security Lights
Virtual Tour https://www.propertypanorama.com/instaview/ntreis/21014864

"My job is to find and attract mastery-based agents to the office, protect the culture, and make sure everyone is happy! "






