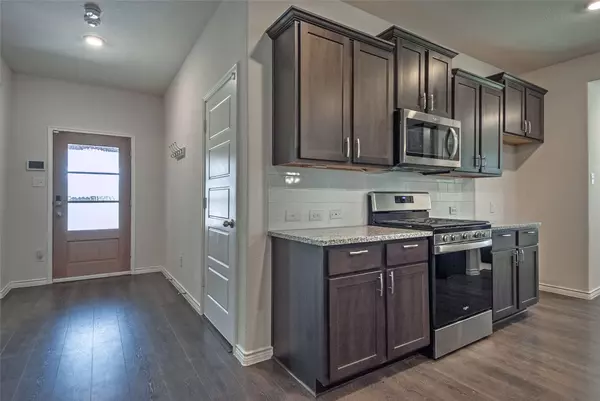4 Beds
2 Baths
2,035 SqFt
4 Beds
2 Baths
2,035 SqFt
Key Details
Property Type Single Family Home
Sub Type Single Family Residence
Listing Status Active
Purchase Type For Sale
Square Footage 2,035 sqft
Price per Sqft $181
Subdivision Williamsburg
MLS Listing ID 21017536
Style Traditional,Detached
Bedrooms 4
Full Baths 2
HOA Fees $430/mo
HOA Y/N Yes
Year Built 2021
Lot Size 7,548 Sqft
Acres 0.1733
Property Sub-Type Single Family Residence
Property Description
Location
State TX
County Rockwall
Community Clubhouse, Fitness Center, Playground, Park, Pool, Trails/Paths, Curbs, Sidewalks
Direction Please use GPS of choice
Interior
Interior Features Eat-in Kitchen, Granite Counters, High Speed Internet, Kitchen Island, Open Floorplan, Pantry, Smart Home, Cable TV, Walk-In Closet(s)
Heating Natural Gas
Cooling Central Air, Ceiling Fan(s)
Flooring Carpet, Ceramic Tile, Luxury Vinyl Plank
Fireplace No
Window Features Window Coverings
Appliance Dishwasher, Disposal, Gas Oven, Gas Range, Microwave, Tankless Water Heater, Vented Exhaust Fan
Laundry Washer Hookup, Electric Dryer Hookup, Laundry in Utility Room
Exterior
Exterior Feature Fire Pit
Parking Features Door-Single, Driveway, Garage, Garage Door Opener, On Street
Garage Spaces 2.0
Fence Back Yard, Wood
Pool None, Community
Community Features Clubhouse, Fitness Center, Playground, Park, Pool, Trails/Paths, Curbs, Sidewalks
Utilities Available Electricity Available, Natural Gas Available, Sewer Available, Separate Meters, Water Available, Cable Available
Water Access Desc Public
Roof Type Composition,Shingle
Porch Other, Patio, Covered
Garage Yes
Building
Lot Description Landscaped, Subdivision
Dwelling Type House
Foundation Slab
Sewer Public Sewer
Water Public
Level or Stories One
Schools
Elementary Schools Billie Stevenson
Middle Schools Herman E Utley
High Schools Rockwall
School District Rockwall Isd
Others
HOA Name First Service Residential
HOA Fee Include All Facilities
Tax ID 000000101272
Security Features Carbon Monoxide Detector(s),Fire Alarm,Smoke Detector(s)
Green/Energy Cert Solar
Virtual Tour https://www.propertypanorama.com/instaview/ntreis/21017536
"My job is to find and attract mastery-based agents to the office, protect the culture, and make sure everyone is happy! "






