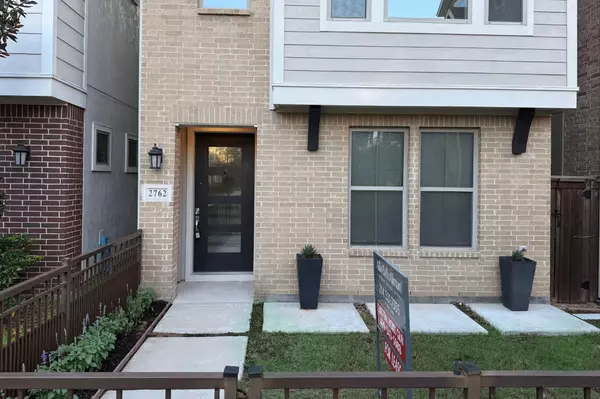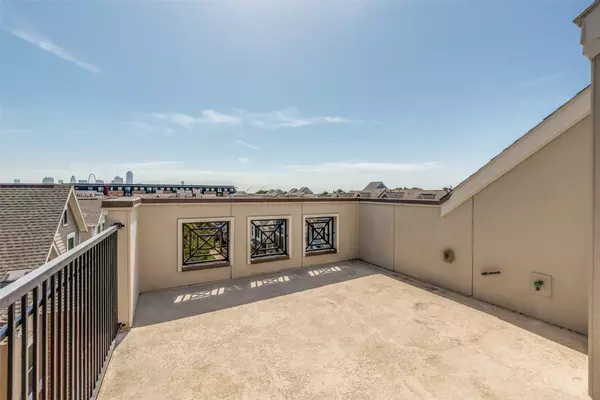3 Beds
4 Baths
1,928 SqFt
3 Beds
4 Baths
1,928 SqFt
Key Details
Property Type Single Family Home
Sub Type Single Family Residence
Listing Status Active
Purchase Type For Rent
Square Footage 1,928 sqft
Subdivision Trinity Green Ph 1
MLS Listing ID 21014689
Style Contemporary/Modern,Traditional,Garden Home
Bedrooms 3
Full Baths 3
Half Baths 1
HOA Y/N Yes
Year Built 2017
Lot Size 1,524 Sqft
Acres 0.035
Property Sub-Type Single Family Residence
Property Description
Inside, you'll find an open and airy three-level layout with wood floors, tall ceilings, and windows that overlook a serene interior courtyard filled with greenery. The modern kitchen features a large island, eat-in space, and built-ins for effortless entertaining. The primary suite includes a dual vanity and walk-in closet, while additional bedrooms are well-sized and flexible for guests, work-from-home, or creative space.
Step outside to a fenced front yard, and head up to your private rooftop terrace for sweeping skyline views of Downtown Dallas and the iconic Margaret Hunt Hill Bridge. This is the perfect spot for morning coffee, sunset hangs, or cozy outdoor dinners with friends.
Located in a walkable pocket of West Dallas, you're blocks from breweries, rooftop bars, coffee lounges, and spots like the Trinity Skyline Trail, ArtPark beer garden, and Margaret Hunt Hill Bridge. Harold Simmons Park—a 250-acre urban oasis—is also coming soon just minutes away.
Refrigerator, washer, and dryer are included. Enjoy low-maintenance living with access to a resort-style community pool, greenbelt, and friendly neighbors. This home blends style, comfort, and local connection—perfect for someone who wants to live near it all without giving up peace and privacy.
Location
State TX
County Dallas
Community Other, Park, Pool, Community Mailbox
Direction GPS takes you to the back of the home. You may parallel park behind the garage or inside. Lockbox is on the front door. Walk around via courtyard or use the left-side gate to reach the front entry.
Interior
Interior Features Chandelier, Decorative/Designer Lighting Fixtures, Double Vanity, High Speed Internet, Kitchen Island, Open Floorplan, Walk-In Closet(s)
Heating Central, ENERGY STAR/ACCA RSI Qualified Installation, ENERGY STAR Qualified Equipment, Zoned
Cooling Central Air, ENERGY STAR Qualified Equipment, Zoned
Furnishings Unfurnished
Fireplace No
Window Features Window Coverings
Appliance Some Gas Appliances, Dryer, Dishwasher, Gas Cooktop, Disposal, Gas Oven, Plumbed For Gas, Refrigerator, Washer
Laundry Laundry in Utility Room, Stacked
Exterior
Exterior Feature Private Yard
Parking Features Covered, Door-Single, Garage, Garage Door Opener, On Street
Garage Spaces 2.0
Fence Fenced, Front Yard, Gate, Metal
Pool Fenced, In Ground, Outdoor Pool, Pool, Community
Community Features Other, Park, Pool, Community Mailbox
Utilities Available Electricity Connected, Natural Gas Available, Sewer Available, Separate Meters, Water Available
Amenities Available Maintenance Front Yard
View Y/N Yes
Water Access Desc Public
View Park/Greenbelt
Roof Type Composition
Porch Covered, Front Porch, Patio, Rooftop, Terrace
Garage Yes
Building
Lot Description Interior Lot, Landscaped, Sprinkler System, Zero Lot Line
Story 4
Foundation Slab
Sewer Public Sewer
Water Public
Level or Stories Three Or More
Schools
Elementary Schools Lanier
High Schools Pinkston
School District Dallas Isd
Others
HOA Name Associa
HOA Fee Include All Facilities,Maintenance Grounds
Tax ID 007257000B0180000
Pets Allowed Number Limit, Yes
Virtual Tour https://www.propertypanorama.com/instaview/ntreis/21014689
"My job is to find and attract mastery-based agents to the office, protect the culture, and make sure everyone is happy! "






