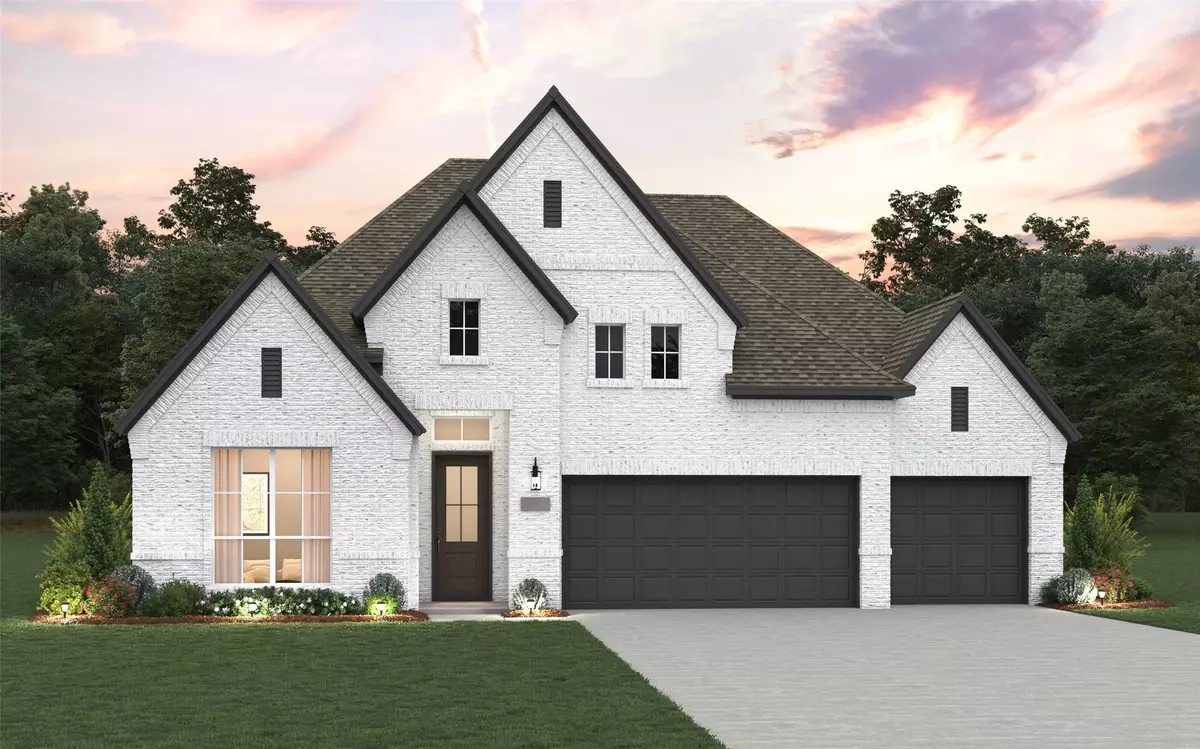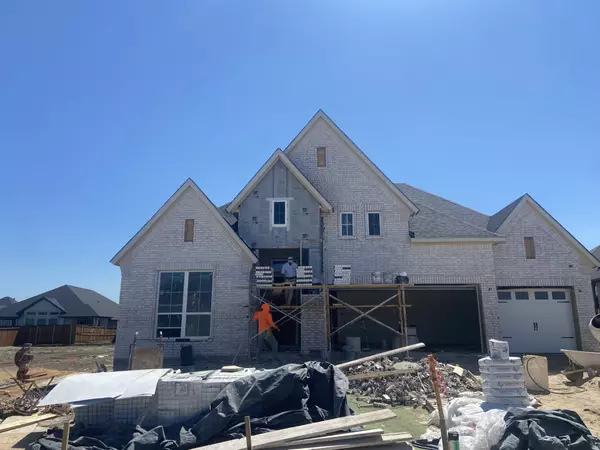
4 Beds
4 Baths
3,002 SqFt
4 Beds
4 Baths
3,002 SqFt
Key Details
Property Type Single Family Home
Sub Type Single Family Residence
Listing Status Active
Purchase Type For Sale
Square Footage 3,002 sqft
Price per Sqft $266
Subdivision Trinity Falls
MLS Listing ID 21044300
Style Contemporary/Modern,Traditional,Detached
Bedrooms 4
Full Baths 3
Half Baths 1
HOA Fees $1,500/ann
HOA Y/N Yes
Year Built 2025
Lot Size 8,102 Sqft
Acres 0.186
Lot Dimensions 60x135
Property Sub-Type Single Family Residence
Property Description
Location
State TX
County Collin
Community Clubhouse, Other, Playground, Park, Pool, Trails/Paths, Curbs, Sidewalks
Direction Take US-75 N to N Central Express Way N in McKinney. Take exit 43 from US-75 N. Take Trinity Falls Pkwy to Lost Woods Way. Model is at 805 Lost Woods Way.
Interior
Interior Features High Speed Internet, Pantry, Cable TV, Walk-In Closet(s)
Heating Central
Cooling Central Air
Flooring Carpet, Tile, Wood
Fireplaces Number 2
Fireplaces Type Family Room, Outside
Fireplace Yes
Appliance Dishwasher, Disposal
Laundry Washer Hookup, Electric Dryer Hookup
Exterior
Parking Features Garage, Garage Door Opener
Garage Spaces 3.0
Fence Back Yard, Fenced, Full, Gate, Wood
Pool None, Community
Community Features Clubhouse, Other, Playground, Park, Pool, Trails/Paths, Curbs, Sidewalks
Utilities Available Cable Available
Roof Type Composition
Porch Covered
Garage Yes
Building
Lot Description Interior Lot, Subdivision
Dwelling Type House
Foundation Slab
Level or Stories One
Schools
Elementary Schools Ruth And Harold Frazier
Middle Schools Johnson
High Schools Mckinney North
School District Mckinney Isd
Others
HOA Name CCMC
HOA Fee Include All Facilities
Senior Community No
Tax ID 2942462
Security Features Carbon Monoxide Detector(s),Smoke Detector(s)
Virtual Tour https://www.propertypanorama.com/instaview/ntreis/21044300

"My job is to find and attract mastery-based agents to the office, protect the culture, and make sure everyone is happy! "






