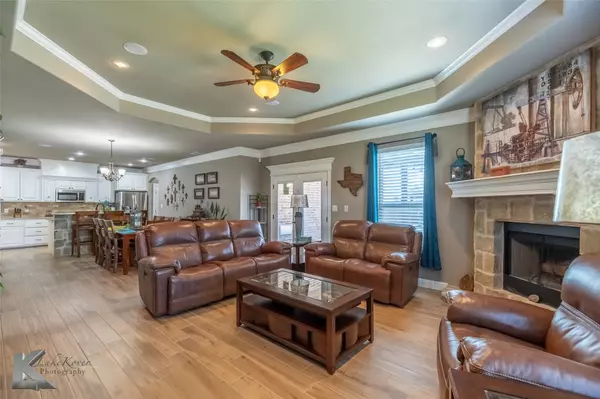
3 Beds
2 Baths
1,956 SqFt
3 Beds
2 Baths
1,956 SqFt
Open House
Sat Oct 11, 2:00pm - 4:00pm
Key Details
Property Type Single Family Home
Sub Type Single Family Residence
Listing Status Active
Purchase Type For Sale
Square Footage 1,956 sqft
Price per Sqft $194
Subdivision Legacy Village 1
MLS Listing ID 21041166
Style Traditional,Garden Home
Bedrooms 3
Full Baths 2
HOA Fees $420/qua
HOA Y/N Yes
Year Built 2016
Annual Tax Amount $8,506
Lot Size 6,969 Sqft
Acres 0.16
Property Sub-Type Single Family Residence
Property Description
This 3-bedroom, 2-bath home offers a perfect blend of modern comfort and stylish design. The open floor plan features granite countertops throughout, ceramic wood-look tile in common areas, and carpeted bedrooms for warmth and comfort. The kitchen is a chef's dream with soft-close cabinetry, glass-front accents, a large island, stainless steel appliances, and a reverse osmosis drinking water system. Corner Stone Fireplace is a focal point in the main living area. Enjoy the luxurious primary suite with a soaking tub, separate shower, and elegant finishes. The home includes smart features such as a Ring doorbell, hardwired security system with window and door sensors, and Bluetooth-connected sound system for the living area and back patio. Exterior highlights include stained wood porch ceilings front and back, outdoor accent lighting, gutters around the entire home, concrete-coated front walkway and back patio, out back enjoy dreamy backyard complete with gazebo and a hot tub. HOA beautifully maintains the yard with mowing, edging, fertilizing, and weed control included, along with a walking path in subdivision. Painted garage floors add a clean finish. Zero lot line. Whole home water filtration system and softener.
Location
State TX
County Taylor
Community Sidewalks
Direction Memorial to Legacy Drive to Ians ct
Interior
Interior Features Decorative/Designer Lighting Fixtures, Eat-in Kitchen, Granite Counters, Kitchen Island, Open Floorplan, Pantry, Cable TV, Wired for Sound
Heating Central, Electric, Fireplace(s)
Cooling Central Air, Ceiling Fan(s), Electric
Flooring Carpet, Tile
Fireplaces Number 1
Fireplaces Type Living Room, Stone, Wood Burning
Fireplace Yes
Appliance Dishwasher, Electric Cooktop, Disposal, Microwave, Water Softener, Water Purifier
Laundry Laundry in Utility Room
Exterior
Exterior Feature Rain Gutters
Parking Features Garage Faces Front, Garage, Garage Door Opener
Garage Spaces 2.0
Fence Fenced, Wood
Pool None
Community Features Sidewalks
Utilities Available Sewer Available, Water Available, Cable Available
Amenities Available Maintenance Front Yard
Water Access Desc Public
Roof Type Composition
Porch Covered
Garage Yes
Building
Lot Description Cul-De-Sac, Landscaped, Subdivision, Sprinkler System, Zero Lot Line
Foundation Slab
Sewer Public Sewer
Water Public
Level or Stories One
Schools
Elementary Schools Wylie West
High Schools Wylie
School District Wylie Isd, Taylor Co.
Others
HOA Name Home owners of Legacy Villiage
HOA Fee Include Maintenance Grounds
Tax ID 982648
Security Features Security System Owned
Virtual Tour https://www.propertypanorama.com/instaview/ntreis/21041166

"My job is to find and attract mastery-based agents to the office, protect the culture, and make sure everyone is happy! "






