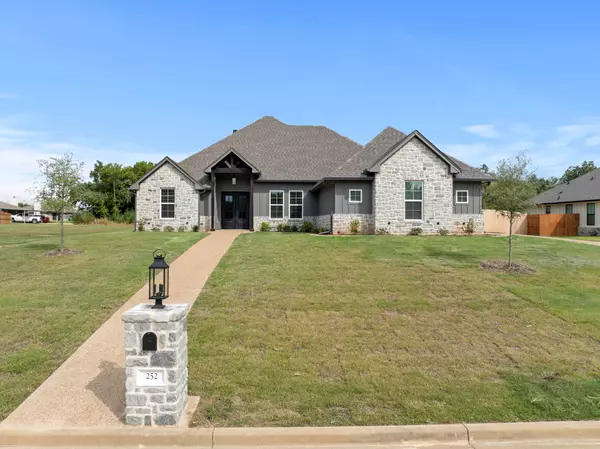
4 Beds
3 Baths
2,757 SqFt
4 Beds
3 Baths
2,757 SqFt
Key Details
Property Type Single Family Home
Sub Type Single Family Residence
Listing Status Active
Purchase Type For Sale
Square Footage 2,757 sqft
Price per Sqft $252
Subdivision Fox Run
MLS Listing ID 21049099
Style Craftsman,Detached
Bedrooms 4
Full Baths 3
HOA Y/N No
Year Built 2025
Annual Tax Amount $644
Lot Size 0.470 Acres
Acres 0.47
Property Sub-Type Single Family Residence
Property Description
Step inside to discover a thoughtfully designed open floor plan enriched with natural light. The home features 2 spacious liv areas (with the 2nd potentially serving as a 5th BR), The heart of the home is the gourmet kitchen, which boasts sleek built-in stainless appliances & large eat-at island offering a perfect spot for casual dining or entertaining. Adjacent to the kitchen is a sunny dining area for hosting gatherings or enjoying everyday meals. This stylish kitchen features a DIVINE walk-in pantry with pull-out drawers; bonus counterspace for coffee station; plus, plentiful shelving for storing large appliances, etc.
The home's elegant interior begins at the entry with impressive double iron & glass doors, leading into spaces graced with wood laminate floors. The primary suite is a sanctuary with its own luxurious bathroom complete with curb-less walk-in shower, & an adjacent peninsula of storage for all things pampering. The additional BRs & BAs provide ample space for residents or guests.
Outside, a vast covered patio offers the perfect setting for outdoor living, overlooking the giant backyard with greenspace behind the property, ensuring added privacy & a soothing backdrop of nature.
To keep interior of home tidy & organized, there's a mudroom area for storing backpacks, shoes, & bags. This house effortlessly combines functionality
with style, creating a haven that is vibrant yet peaceful & a place you will be glad to call your own.
Location
State TX
County Mclennan
Direction HWY 77 S to Fox Run subdivision
Interior
Interior Features Built-in Features, Decorative/Designer Lighting Fixtures, Eat-in Kitchen, Granite Counters, High Speed Internet, Kitchen Island, Open Floorplan, Pantry, Cable TV, Walk-In Closet(s)
Heating Central, Electric
Cooling Central Air, Electric
Flooring Laminate
Fireplaces Number 1
Fireplaces Type Gas Starter, Masonry
Fireplace Yes
Window Features Window Coverings
Appliance Dishwasher, Electric Oven, Gas Cooktop, Disposal, Gas Water Heater, Microwave, Tankless Water Heater, Vented Exhaust Fan
Laundry Washer Hookup, Dryer Hookup, Laundry in Utility Room
Exterior
Exterior Feature Private Yard, Rain Gutters
Parking Features Concrete, Covered, Garage, Garage Faces Side
Garage Spaces 2.0
Fence Back Yard, Fenced, Full, Privacy, Wood
Pool None
Utilities Available Electricity Connected, Sewer Available, Water Available, Cable Available
Water Access Desc Public
Roof Type Composition
Porch Covered
Garage Yes
Building
Lot Description Back Yard, Lawn, Landscaped, Subdivision, Sprinkler System
Dwelling Type House
Foundation Slab
Sewer Public Sewer
Water Public
Level or Stories One
Schools
Elementary Schools Robinson
High Schools Robinson
School District Robinson Isd
Others
Tax ID 440352170002030
Virtual Tour https://www.propertypanorama.com/instaview/ntreis/21049099

"My job is to find and attract mastery-based agents to the office, protect the culture, and make sure everyone is happy! "






