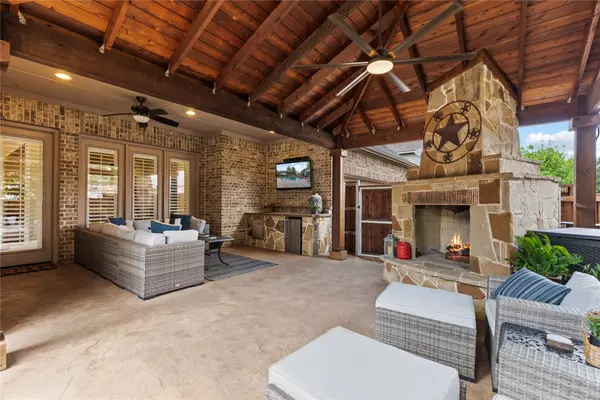
4 Beds
6 Baths
4,131 SqFt
4 Beds
6 Baths
4,131 SqFt
Open House
Sat Nov 22, 2:00pm - 4:00pm
Key Details
Property Type Single Family Home
Sub Type Single Family Residence
Listing Status Active
Purchase Type For Sale
Square Footage 4,131 sqft
Price per Sqft $226
Subdivision Starcreek Ph Three
MLS Listing ID 21059282
Style Traditional,Detached
Bedrooms 4
Full Baths 3
Half Baths 3
HOA Fees $397/qua
HOA Y/N Yes
Year Built 2011
Annual Tax Amount $14,072
Lot Size 10,323 Sqft
Acres 0.237
Property Sub-Type Single Family Residence
Property Description
Greeted by natural light and rich hardwood floors, the open-concept layout flows effortlessly and showcases fresh paint, modern updates, and meticulous care from its original owner. With 4 bedrooms, 3 full baths, 3 half baths, and a 3-car garage with epoxy floors, this home is built to accommodate both relaxation and entertaining.
At the heart of the home, the chef-style kitchen shines with an oversized island, abundant cabinet space, updated lighting, and a stylish backsplash. It opens to a warm family room enriched by exposed wood beams and picturesque windows that frame the home's inviting ambiance. A dedicated office nook off the kitchen adds flexible space for work or organization.
The serene primary suite offers the comfort buyers crave, while a private downstairs secondary bedroom with its own en-suite bath is ideal for guests or multi-generational living.
Step outside to a backyard designed to impress—featuring a sparkling pool with a waterfall, two covered patios for lounging or outdoor dining, and a charming stone fireplace that creates the perfect spot for fall evenings and gatherings.
Positioned near major highways, upscale shopping, dining, hospitals, fitness facilities, and entertainment, this home offers exceptional convenience. You're also within walking distance to Preston Elementary and moments from StarCreek's premier amenities: two pools, a sports court, playground, clubhouse, and miles of walking and biking trails.
This home delivers the luxury, location, and lifestyle buyers dream of.
Come experience the best of StarCreek living—this one is truly unforgettable.
Location
State TX
County Collin
Community Clubhouse, Lake, Playground, Pickleball, Pool, Sidewalks, Tennis Court(S), Trails/Paths, Curbs
Direction see GPS
Interior
Interior Features Chandelier, Decorative/Designer Lighting Fixtures, Eat-in Kitchen, Granite Counters, High Speed Internet, Kitchen Island, Multiple Master Suites, Open Floorplan, Pantry, Cable TV, Wired for Data, Natural Woodwork, Walk-In Closet(s), Wired for Sound
Heating Central, Fireplace(s), Natural Gas
Cooling Central Air, Electric
Flooring Carpet, Ceramic Tile, Wood
Fireplaces Number 2
Fireplaces Type Family Room, Gas, Gas Log, Gas Starter, Masonry, Outside
Fireplace Yes
Window Features Shutters,Window Coverings
Appliance Some Gas Appliances, Dishwasher, Gas Cooktop, Disposal, Plumbed For Gas
Laundry Laundry in Utility Room
Exterior
Exterior Feature Lighting, Outdoor Grill, Outdoor Kitchen, Private Yard, Rain Gutters
Parking Features Alley Access, Door-Multi, Direct Access, Door-Single, Epoxy Flooring, Garage, Garage Door Opener, Inside Entrance, Kitchen Level, Garage Faces Rear
Garage Spaces 3.0
Fence Fenced, Wood
Pool In Ground, Outdoor Pool, Pool, Waterfall, Community
Community Features Clubhouse, Lake, Playground, Pickleball, Pool, Sidewalks, Tennis Court(s), Trails/Paths, Curbs
Utilities Available Electricity Available, Natural Gas Available, Sewer Available, Separate Meters, Underground Utilities, Water Available, Cable Available
Water Access Desc Public
Roof Type Composition
Street Surface Asphalt
Porch Covered
Garage Yes
Building
Dwelling Type House
Foundation Slab
Sewer Public Sewer
Water Public
Level or Stories Two
Schools
Elementary Schools Jenny Preston
Middle Schools Curtis
High Schools Allen
School District Allen Isd
Others
HOA Name Spectrum
HOA Fee Include All Facilities,Association Management
Senior Community No
Tax ID R96080AA00501
Security Features Smoke Detector(s)
Acceptable Financing Cash, Conventional
Listing Terms Cash, Conventional
Virtual Tour https://www.propertypanorama.com/instaview/ntreis/21059282

"My job is to find and attract mastery-based agents to the office, protect the culture, and make sure everyone is happy! "






