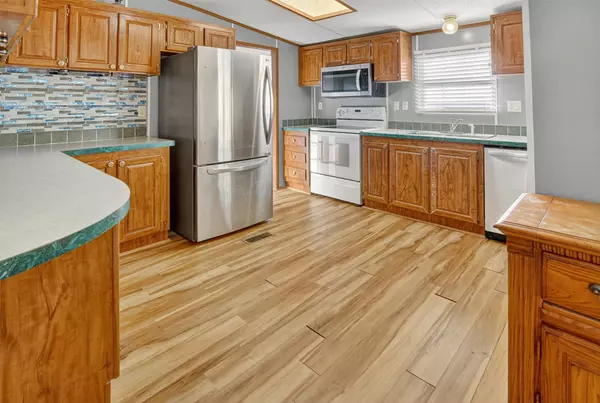
7 Beds
6 Baths
3,848 SqFt
7 Beds
6 Baths
3,848 SqFt
Key Details
Property Type Mobile Home
Sub Type Mobile Home
Listing Status Active
Purchase Type For Sale
Square Footage 3,848 sqft
Price per Sqft $89
Subdivision Thomas Cox Sec
MLS Listing ID 21079929
Style Traditional,Farmhouse,Mobile Home
Bedrooms 7
Full Baths 6
HOA Y/N No
Year Built 1999
Annual Tax Amount $5,284
Lot Size 10.000 Acres
Acres 10.0
Property Sub-Type Mobile Home
Property Description
horse property has all the needed elements to cut, break, rope and more. Two well
kept mobile homes are adjoined by an exterior wall, with separate access for each.
The homes have separate living quarters under one roof, while also sharing a
sizeable outdoor deck overlooking the equine facilities. The first house consists of
two beds and two baths with open concept kitchen-living room and fireplace. The
second space contains three bedrooms, two bathrooms, two living areas with a
large kitchen, two living areas and fireplace. This set-up provides an ideal living
situation for multiple families, in-laws or an employer-employee arrangement. The
back deck overlooks the lighted arena and round pens, providing easy entertaining
into the night. The roping arena includes custom-built chutes, horse-friendly gates,
return alley, stripping chute, and holding pens with water. There are two round pens
on the property and a custom-built horse walker. The larger round-pen is a
cow cutter arena and the smaller for breaking colts. The well-designed horse barn
contains five stalls, a feed room, a tack room, and a washroom with hot water. The
property has been well-maintained and is primed up for the next owner to step in
and immediately enjoy. Two mobile homes Built-in 1998 - 2,760 sq ft combined
524sq ft with an excellent View of Arena and Round-pens.
Third home, built in 2020, has 2 bedrooms, 2 baths with 1088 sq ft.
Two homes are rented and the third is available.
HORSE IMPROVEMENTS include 230' x121' Lighted Roping Arena, 40'x 60' Horse
Barn Five 12' x 12' stalls, 5' x 12' feed room, 13' x 12' tack room, washroom with hot
water. 160' Round-pen, Cow cutter pen, 45 ft Round-pen Completely fenced - 6-
strand, cedar staves
2 Ponds plus Stephens County Rural water meter to holding pens and barn.
Move-in ready and income-producing, a rare turnkey horse property.
Location
State TX
County Stephens
Direction From downtown Breckenridge, go East approximately 2.5 miles, left on TX 67N for 3.6 miles, left on FM 1800 for approximately 1 mile. Property on the left. Sign at entrance.
Rooms
Other Rooms Arena, Mobile Home, Poultry Coop, Storage, Barn(s), Stable(s)
Interior
Interior Features Open Floorplan, Pantry, Walk-In Closet(s)
Heating Central
Cooling Central Air, Ceiling Fan(s)
Flooring Carpet, Laminate
Fireplaces Number 2
Fireplaces Type Living Room
Fireplace Yes
Window Features Skylight(s),Window Coverings
Appliance Dishwasher, Electric Range, Microwave, Refrigerator
Laundry Washer Hookup, Electric Dryer Hookup, Laundry in Utility Room
Exterior
Exterior Feature Storage
Parking Features Covered, Door-Single, Garage Faces Rear, Unpaved
Garage Spaces 1.0
Carport Spaces 1
Fence Cross Fenced, Pipe, Wire
Pool None
Utilities Available Septic Available, Water Available
Water Access Desc Public
Roof Type Metal
Porch Deck, Covered
Garage Yes
Building
Lot Description Acreage, Agricultural, Few Trees
Dwelling Type House
Sewer Septic Tank
Water Public
Level or Stories One
Additional Building Arena, Mobile Home, Poultry Coop, Storage, Barn(s), Stable(s)
Schools
Elementary Schools East
High Schools Breckenrid
School District Breckenridge Isd
Others
Tax ID R44639
Security Features Smoke Detector(s)
Virtual Tour https://www.propertypanorama.com/instaview/ntreis/21079929

"My job is to find and attract mastery-based agents to the office, protect the culture, and make sure everyone is happy! "






