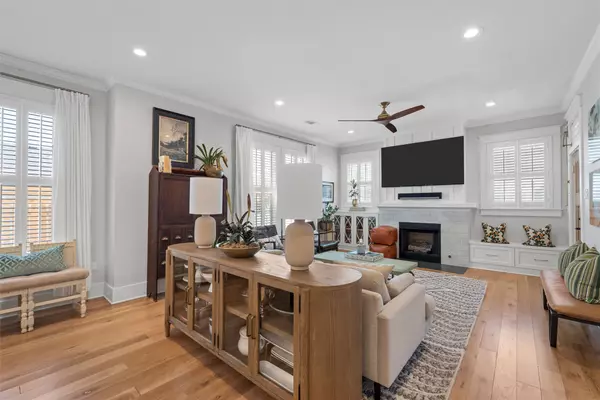
4 Beds
3 Baths
2,530 SqFt
4 Beds
3 Baths
2,530 SqFt
Key Details
Property Type Single Family Home
Sub Type Single Family Residence
Listing Status Active
Purchase Type For Sale
Square Footage 2,530 sqft
Price per Sqft $237
Subdivision Van Hall
MLS Listing ID 21086671
Style Craftsman,Detached
Bedrooms 4
Full Baths 3
HOA Y/N No
Year Built 1930
Annual Tax Amount $4,002
Lot Size 8,232 Sqft
Acres 0.189
Property Sub-Type Single Family Residence
Property Description
Adding flexibility, the property includes a two-car garage topped by a finished ~300 sq ft apartment with a bath and sink—ideal as a guest suite, office, gym, or rentable STR studio. Every corner of the main home tells a story, with playful textures, preserved original trim and doors, and thoughtful design choices that honor its heritage while adding modern sophistication. The curb appeal is undeniable—lush landscaping, striking navy exterior, and a stained front porch that feels both welcoming and private. Inside, a seamless open flow is anchored by hand-cut white-oak floors, new windows, and custom built-ins throughout. The living room centers around a gas fireplace framed by detailed millwork and light-filled windows with plantation shutters. The kitchen is a showpiece, featuring Jenn-Air appliances, gas range with pot filler, hidden pantry, farmhouse sink, and custom vent hood. The primary suite offers a wall of built-ins and a serene retreat feel, while the second downstairs bedroom and bath add flexibility. Upstairs, two oversized bedrooms share a Jack-and-Jill bath and a cozy loft, while a charming built-in play nook hides under the stairs. Out back, a breezeway leads to one of Waco's most impressive outdoor living areas—a true game-day dream. With pine-clad ceilings, dual swings, a mounted TV, and a full outdoor kitchen featuring a built-in smoker, grill, griddle, mini fridge, and sink, it's built for entertaining. The yard also includes a dog run, ivy-covered pergola, and gated parking with alley access. In the desirable Uptown neighborhood, it's walkable to coffee shops and retail, with a new grocery and park coming soon - a private retreat in the heart of Waco.
Location
State TX
County Mclennan
Community Sidewalks
Direction Google maps.
Rooms
Other Rooms Garage(s), Guest House, Gazebo
Interior
Interior Features Built-in Features, Cathedral Ceiling(s), Decorative/Designer Lighting Fixtures, Double Vanity, Granite Counters, Loft, Open Floorplan, Pantry, Vaulted Ceiling(s), Natural Woodwork, Walk-In Closet(s)
Heating Central
Cooling Central Air
Flooring Wood
Fireplaces Number 1
Fireplaces Type Living Room
Fireplace Yes
Window Features Shutters
Appliance Double Oven, Dishwasher, Gas Cooktop, Disposal, Gas Oven, Microwave, Refrigerator, Vented Exhaust Fan, Water Purifier, Washer
Laundry Laundry in Utility Room
Exterior
Exterior Feature Awning(s), Deck, Dog Run, Garden, Gas Grill, Lighting, Outdoor Grill, Outdoor Kitchen, Outdoor Living Area, Private Yard, Rain Gutters
Parking Features Additional Parking, Alley Access, Converted Garage, Covered, Electric Gate, Garage, Gated, Lighted, Deck, Parking Pad, Private, Garage Faces Rear, Workshop in Garage
Garage Spaces 2.0
Fence Metal, Wood
Pool None
Community Features Sidewalks
Utilities Available Electricity Connected, Sewer Available, Water Available
Water Access Desc Public
Roof Type Asphalt
Porch Awning(s), Front Porch, Patio, Covered, Deck
Garage Yes
Building
Dwelling Type House
Foundation Pillar/Post/Pier
Sewer Public Sewer
Water Public
Level or Stories Two
Additional Building Garage(s), Guest House, Gazebo
Schools
Elementary Schools Crestview
Middle Schools Cesar Chavez
High Schools Waco
School District Waco Isd
Others
Tax ID 480215000016007
Security Features Security System,Carbon Monoxide Detector(s),Fire Alarm,Security Gate,Security Lights
Virtual Tour https://www.propertypanorama.com/instaview/ntreis/21086671

"My job is to find and attract mastery-based agents to the office, protect the culture, and make sure everyone is happy! "






