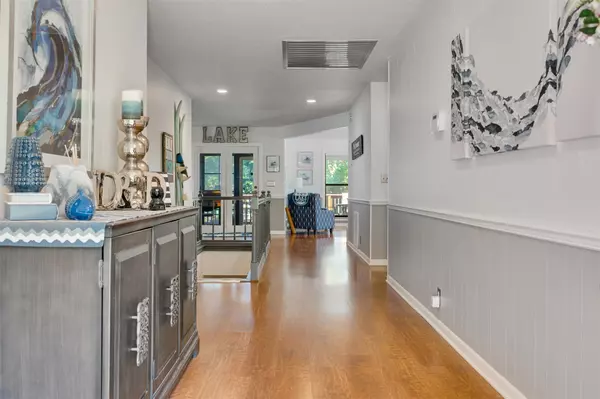
4 Beds
3 Baths
3,240 SqFt
4 Beds
3 Baths
3,240 SqFt
Key Details
Property Type Single Family Home
Sub Type Single Family Residence
Listing Status Active
Purchase Type For Sale
Square Footage 3,240 sqft
Price per Sqft $277
Subdivision Wildewood Sec 01
MLS Listing ID 21089188
Style Traditional,Detached
Bedrooms 4
Full Baths 2
Half Baths 1
HOA Fees $84/ann
HOA Y/N Yes
Year Built 1983
Annual Tax Amount $10,426
Lot Size 0.309 Acres
Acres 0.309
Lot Dimensions Irregular
Property Sub-Type Single Family Residence
Property Description
Location
State TX
County Henderson
Community Fishing, Lake
Direction Loop 323 to west on Spur, light at Peltier to Left on highway 31 to Chandler left at FM 315 to left on Big Eddy Rd to left on Wildewood. House on the right, SIY
Rooms
Other Rooms Boat House
Interior
Interior Features Built-in Features, Granite Counters, Open Floorplan, Other, Pantry, Cable TV, Walk-In Closet(s)
Heating Central, Electric, Fireplace(s)
Cooling Central Air, Ceiling Fan(s), Electric
Flooring Combination, Ceramic Tile, Laminate, See Remarks
Fireplaces Number 1
Fireplaces Type Wood Burning
Fireplace Yes
Appliance Dishwasher, Electric Oven, Electric Range, Electric Water Heater, Disposal, Refrigerator
Laundry Laundry in Utility Room
Exterior
Exterior Feature Balcony, Boat Slip, Deck, Other, Rain Gutters
Parking Features Additional Parking, Driveway
Garage Spaces 2.0
Fence None
Pool None
Community Features Fishing, Lake
Utilities Available Electricity Available, Electricity Connected, See Remarks, Cable Available
Waterfront Description Lake Front,Waterfront
Roof Type Composition
Porch Balcony, Covered, Deck
Garage Yes
Building
Lot Description Back Yard, Irregular Lot, Lawn, Landscaped, Many Trees, Subdivision, Sprinkler System, Waterfront
Dwelling Type House
Foundation Slab
Level or Stories Two
Additional Building Boat House
Schools
Elementary Schools Brownsboro
High Schools Brownsboro
School District Brownsboro Isd
Others
HOA Name Wildewood HOA
HOA Fee Include All Facilities,Association Management,Maintenance Grounds
Tax ID 45700002023010
Security Features Security System,Smoke Detector(s)
Virtual Tour https://www.propertypanorama.com/instaview/ntreis/21089188

"My job is to find and attract mastery-based agents to the office, protect the culture, and make sure everyone is happy! "






