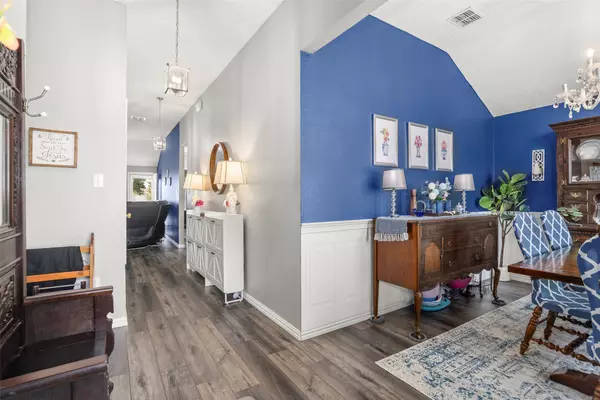
3 Beds
2 Baths
1,710 SqFt
3 Beds
2 Baths
1,710 SqFt
Open House
Sun Nov 02, 12:00pm - 2:00pm
Key Details
Property Type Single Family Home
Sub Type Single Family Residence
Listing Status Active
Purchase Type For Sale
Square Footage 1,710 sqft
Price per Sqft $178
Subdivision Cedar Ridge Sec 2 Ph 2
MLS Listing ID 21089712
Style Traditional,Detached
Bedrooms 3
Full Baths 2
HOA Y/N No
Year Built 2002
Lot Size 7,013 Sqft
Acres 0.161
Property Sub-Type Single Family Residence
Property Description
The large primary suite includes an updated en-suite bath with dual sinks and an elevated vanity. Updated luxury vinyl flooring flows throughout the main living areas for a fresh, cohesive look.
Out back, you'll find a 10' x 20' storage building complete with electricity, insulated walls, and window units—ideal for a workshop, studio, or extra storage. Located within walking distance to the elementary school and nearby greenbelt, with easy access to shopping, dining, and major conveniences, this home truly has it all!
Location
State TX
County Johnson
Community Trails/Paths, Curbs
Direction Please use GPS
Rooms
Other Rooms Shed(s)
Interior
Interior Features Decorative/Designer Lighting Fixtures, Eat-in Kitchen, High Speed Internet, Walk-In Closet(s)
Heating Central, Electric
Cooling Central Air, Ceiling Fan(s), Wall/Window Unit(s)
Flooring Carpet, Vinyl
Fireplaces Number 1
Fireplaces Type Electric, Living Room
Fireplace Yes
Appliance Dishwasher, Electric Cooktop, Electric Oven, Disposal, Microwave
Laundry Electric Dryer Hookup
Exterior
Parking Features Concrete, Driveway, Garage Faces Front, Garage, Oversized
Garage Spaces 2.0
Fence Back Yard, Wood
Pool None
Community Features Trails/Paths, Curbs
Utilities Available Cable Available, Electricity Connected, Phone Available, Sewer Available, Water Available
Water Access Desc Public
Roof Type Composition
Porch Covered
Garage Yes
Building
Lot Description Subdivision
Dwelling Type House
Foundation Slab
Sewer Public Sewer
Water Public
Level or Stories One
Additional Building Shed(s)
Schools
Elementary Schools Frazier
Middle Schools Hughes
High Schools Burleson
School District Burleson Isd
Others
Tax ID 126-2567-14040
Virtual Tour https://www.propertypanorama.com/instaview/ntreis/21089712

"My job is to find and attract mastery-based agents to the office, protect the culture, and make sure everyone is happy! "






