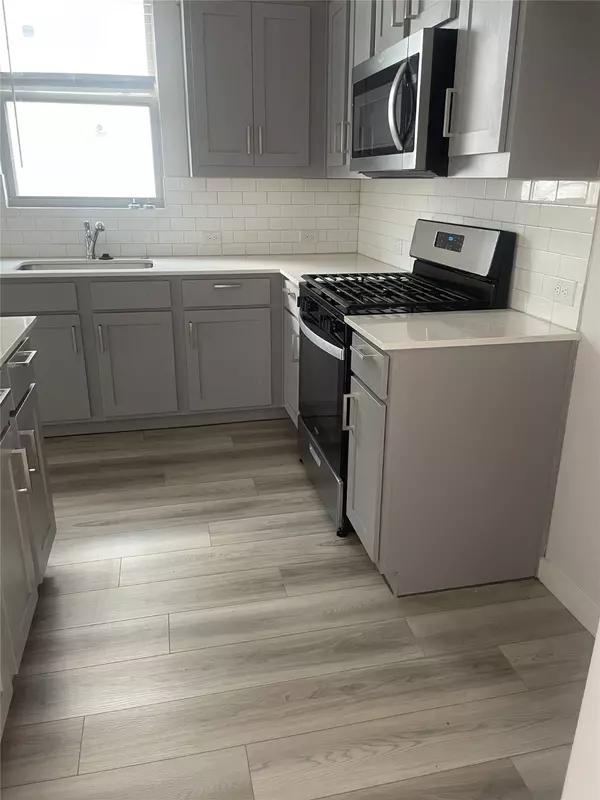
4 Beds
3 Baths
2,243 SqFt
4 Beds
3 Baths
2,243 SqFt
Key Details
Property Type Single Family Home
Sub Type Single Family Residence
Listing Status Active
Purchase Type For Sale
Square Footage 2,243 sqft
Price per Sqft $152
Subdivision Devonshire Village 20
MLS Listing ID 21094320
Style Contemporary/Modern,Detached
Bedrooms 4
Full Baths 2
Half Baths 1
HOA Fees $185/qua
HOA Y/N Yes
Year Built 2023
Lot Size 6,098 Sqft
Acres 0.14
Property Sub-Type Single Family Residence
Property Description
Location
State TX
County Kaufman
Community Clubhouse, Gated, Playground, Park, Pool, Sidewalks, Trails/Paths
Direction From downtown Merge to I-30 E via the ramp on the left toward Texarkana. on I-30 E for about 18 miles. exit 49A for US-80 E toward Mesquite. Merge to US-80 E and continue for 15 miles. exit 487A for FM548 S toward Forney. Turn right to FM548 S & continue for 2 miles. Turn left onto Mossfield Lane
Interior
Interior Features Kitchen Island, Loft, Open Floorplan, Pantry, Cable TV, Walk-In Closet(s)
Heating ENERGY STAR Qualified Equipment, Natural Gas
Cooling Central Air, Ceiling Fan(s), ENERGY STAR Qualified Equipment
Flooring Carpet, Combination, Luxury Vinyl Plank
Equipment Irrigation Equipment
Fireplace No
Appliance Dishwasher, Gas Cooktop, Disposal, Gas Oven, Gas Range, Microwave
Laundry Washer Hookup, Electric Dryer Hookup, Laundry in Utility Room, Stacked
Exterior
Exterior Feature Awning(s), Private Yard
Parking Features Driveway, Garage Faces Front, Garage
Garage Spaces 2.0
Carport Spaces 2
Fence High Fence, Wood
Pool None, Community
Community Features Clubhouse, Gated, Playground, Park, Pool, Sidewalks, Trails/Paths
Utilities Available Electricity Available, Natural Gas Available, Separate Meters, Water Available, Cable Available
Roof Type Shingle
Present Use Vacant
Street Surface Concrete
Porch Awning(s), Rear Porch, Covered, Front Porch, Patio
Garage Yes
Building
Lot Description Landscaped, Few Trees
Dwelling Type House
Foundation Slab
Level or Stories Two
Schools
Elementary Schools Criswell
Middle Schools Brown
High Schools North Forney
School District Forney Isd
Others
HOA Name Devonshire CCMC
HOA Fee Include All Facilities,Association Management,Maintenance Grounds,Maintenance Structure
Senior Community No
Tax ID 228177
Security Features Carbon Monoxide Detector(s),Fire Sprinkler System,Smoke Detector(s)
Virtual Tour https://www.propertypanorama.com/instaview/ntreis/21094320

"My job is to find and attract mastery-based agents to the office, protect the culture, and make sure everyone is happy! "






