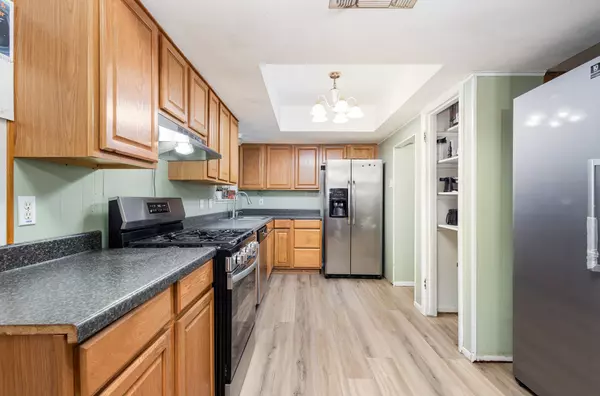
3 Beds
2 Baths
1,764 SqFt
3 Beds
2 Baths
1,764 SqFt
Open House
Sat Nov 22, 1:00pm - 3:00pm
Key Details
Property Type Single Family Home
Sub Type Single Family Residence
Listing Status Active
Purchase Type For Sale
Square Footage 1,764 sqft
Price per Sqft $175
Subdivision Briarwood Estates
MLS Listing ID 21092913
Style Traditional,Detached
Bedrooms 3
Full Baths 2
HOA Y/N No
Year Built 1960
Annual Tax Amount $6,844
Lot Size 10,410 Sqft
Acres 0.239
Property Sub-Type Single Family Residence
Property Description
Location
State TX
County Tarrant
Community Sidewalks
Direction Please us GPS
Interior
Interior Features Built-in Features, Decorative/Designer Lighting Fixtures, Eat-in Kitchen, High Speed Internet, Pantry, Cable TV, Walk-In Closet(s)
Heating Central, Natural Gas
Cooling Central Air, Ceiling Fan(s), Electric
Flooring Carpet, Luxury Vinyl Plank, Tile, Wood
Fireplaces Number 1
Fireplaces Type Dining Room, Gas, Gas Starter, Masonry
Fireplace Yes
Window Features Window Coverings
Appliance Some Gas Appliances, Dishwasher, Disposal, Gas Range, Gas Water Heater, Microwave, Plumbed For Gas
Laundry Washer Hookup, Dryer Hookup, ElectricDryer Hookup, GasDryer Hookup, In Garage
Exterior
Exterior Feature Other, Private Yard, Storage
Parking Features Concrete, Door-Multi, Driveway, Garage Faces Front, Garage, Garage Door Opener, Inside Entrance
Garage Spaces 2.0
Fence Back Yard, Fenced, Full, Wood
Pool Above Ground, Pool, Vinyl
Community Features Sidewalks
Utilities Available Electricity Available, Natural Gas Available, Sewer Available, Separate Meters, Water Available, Cable Available
Water Access Desc Public,Well
Roof Type Composition
Garage Yes
Building
Lot Description Acreage, Back Yard, Interior Lot, Lawn, Landscaped, Pond on Lot, Many Trees, Few Trees
Dwelling Type House
Foundation Slab
Sewer Public Sewer
Water Public, Well
Level or Stories One
Schools
Elementary Schools Swift
High Schools Arlington
School District Arlington Isd
Others
Senior Community No
Tax ID 00274623
Security Features Carbon Monoxide Detector(s)
Acceptable Financing Cash, Conventional, 1031 Exchange, FHA, Owner May Carry, Texas Vet, VA Loan
Listing Terms Cash, Conventional, 1031 Exchange, FHA, Owner May Carry, Texas Vet, VA Loan
Virtual Tour https://www.propertypanorama.com/instaview/ntreis/21092913

"My job is to find and attract mastery-based agents to the office, protect the culture, and make sure everyone is happy! "






