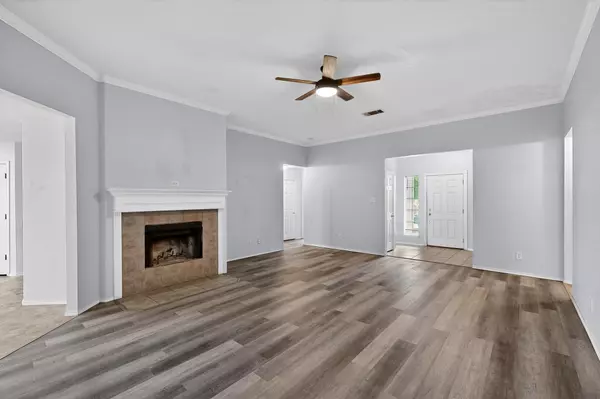
3 Beds
2 Baths
1,848 SqFt
3 Beds
2 Baths
1,848 SqFt
Open House
Sat Nov 01, 1:00pm - 3:00pm
Key Details
Property Type Single Family Home
Sub Type Single Family Residence
Listing Status Active
Purchase Type For Sale
Square Footage 1,848 sqft
Price per Sqft $170
Subdivision Hillside Add Ph 01
MLS Listing ID 21080041
Style Traditional,Detached
Bedrooms 3
Full Baths 2
HOA Y/N No
Year Built 2005
Annual Tax Amount $8,014
Lot Size 7,448 Sqft
Acres 0.171
Property Sub-Type Single Family Residence
Property Description
Conveniently located near shopping, restaurants, and the popular Lost Oak Winery, this home combines comfort, style, and an unbeatable location—perfect for enjoying everything the area has to offer!
Location
State TX
County Johnson
Community Sidewalks
Direction From I 35 W to Alsbury and then turn left on Ridgehill, home will be the first one on the right.
Interior
Interior Features Decorative/Designer Lighting Fixtures, Eat-in Kitchen, Kitchen Island, Open Floorplan, Pantry, Cable TV, Walk-In Closet(s)
Heating Central, Electric
Cooling Central Air, Ceiling Fan(s), Electric
Flooring Ceramic Tile, Luxury Vinyl Plank, Other, Vinyl
Fireplaces Number 1
Fireplaces Type Masonry, Wood Burning
Fireplace Yes
Appliance Dishwasher, Disposal
Laundry Washer Hookup, Electric Dryer Hookup, Laundry in Utility Room
Exterior
Exterior Feature Lighting
Parking Features Covered, Garage Faces Front
Garage Spaces 2.0
Fence Wood
Pool None
Community Features Sidewalks
Utilities Available Sewer Available, Water Available, Cable Available
Water Access Desc Public
Roof Type Composition
Porch Covered
Garage Yes
Building
Lot Description Landscaped, Sprinkler System
Dwelling Type House
Foundation Slab
Sewer Public Sewer
Water Public
Level or Stories One
Schools
Elementary Schools Frazier
Middle Schools Hughes
High Schools Burleson
School District Burleson Isd
Others
Senior Community No
Tax ID 126266601450
Security Features Security System Owned,Security System,Fire Alarm,Smoke Detector(s)
Virtual Tour https://www.propertypanorama.com/instaview/ntreis/21080041

"My job is to find and attract mastery-based agents to the office, protect the culture, and make sure everyone is happy! "






