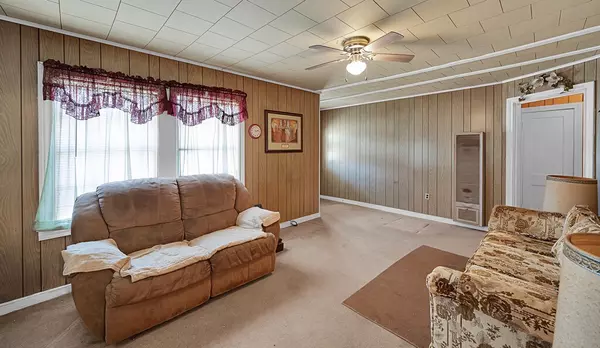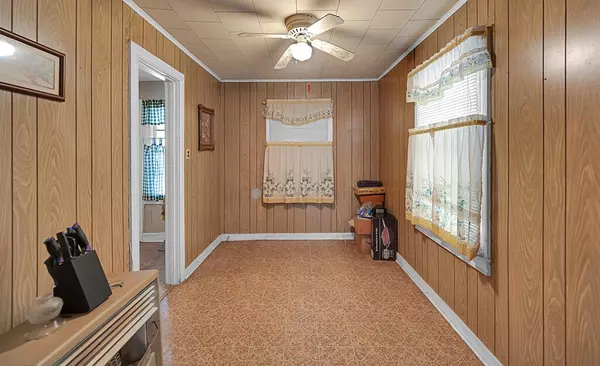
2 Beds
1 Bath
1,016 SqFt
2 Beds
1 Bath
1,016 SqFt
Key Details
Property Type Single Family Home
Sub Type Single Family Residence
Listing Status Active
Purchase Type For Sale
Square Footage 1,016 sqft
Price per Sqft $98
Subdivision January E E
MLS Listing ID 21095864
Style Ranch,Detached
Bedrooms 2
Full Baths 1
HOA Y/N No
Year Built 1955
Annual Tax Amount $2,919
Lot Size 10,802 Sqft
Acres 0.248
Property Sub-Type Single Family Residence
Property Description
Step inside to a bright living room with wide windows that let in soft afternoon light, then wander toward the cozy kitchen where the scent of coffee or cornbread could fill the air. The dining room off to the side is just right for weeknight dinners or morning paper reading. Both bedrooms feel calm and comfortable, each with simple lines and space for rest or reflection.
Out back, a large covered porch stretches across most of the home, perfect for quiet mornings with hummingbirds or long evenings watching the sky turn gold. The yard has plenty of room for gardening, a shed for tinkering, and space for weekend projects or simply unwinding outdoors.
Close to shopping, restaurants, and medical facilities, this home keeps convenience within reach while still giving you that down-to-earth, small-town feel. Whether you're ready to roll up your sleeves for a renovation or looking for a simpler pace of life, 1116 January Street offers a little slice of Waco's heart, just waiting for its next chapter.
Location
State TX
County Mclennan
Community Curbs, Sidewalks
Direction From I-35, take the Waco Dr exit and stay on the I-35 Frontage Rd to Briarwood Ln (turn right). When it T’s, turn left onto Hogan Ln, then immediately right onto Parrish St. After 8 blocks, turn right onto January St. Home will be on your right.
Rooms
Other Rooms Shed(s), Storage
Interior
Interior Features Paneling/Wainscoting, Cable TV
Heating Wall Furnace
Cooling Electric, Wall/Window Unit(s)
Flooring Linoleum
Fireplace No
Window Features Window Coverings
Appliance Electric Water Heater, Gas Cooktop, Gas Range
Laundry Washer Hookup, Electric Dryer Hookup, Laundry in Utility Room
Exterior
Parking Features Carport, Detached Carport, Driveway, Storage
Carport Spaces 2
Fence Chain Link, Partial
Pool None
Community Features Curbs, Sidewalks
Utilities Available Electricity Connected, Natural Gas Available, Sewer Available, Separate Meters, Water Available, Cable Available
Water Access Desc Public
Roof Type Shingle
Porch Rear Porch, Front Porch, Patio, Covered
Road Frontage All Weather Road
Garage No
Building
Lot Description Back Yard, Lawn, Level
Dwelling Type House
Foundation Other
Sewer Public Sewer
Water Public
Level or Stories One
Additional Building Shed(s), Storage
Schools
Elementary Schools La Vega
High Schools La Vega
School District La Vega Isd
Others
Senior Community No
Tax ID 280245000008002
Security Features Fire Alarm
Acceptable Financing Cash, Conventional
Listing Terms Cash, Conventional
Virtual Tour https://www.propertypanorama.com/instaview/ntreis/21095864

"My job is to find and attract mastery-based agents to the office, protect the culture, and make sure everyone is happy! "






