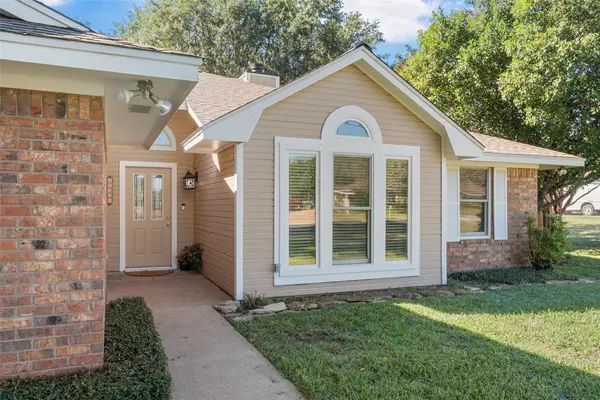
3 Beds
2 Baths
1,604 SqFt
3 Beds
2 Baths
1,604 SqFt
Key Details
Property Type Single Family Home
Sub Type Single Family Residence
Listing Status Active
Purchase Type For Sale
Square Footage 1,604 sqft
Price per Sqft $173
Subdivision Ravenna Manuel
MLS Listing ID 21091605
Style Detached
Bedrooms 3
Full Baths 2
HOA Y/N No
Year Built 1988
Annual Tax Amount $3,386
Lot Size 0.360 Acres
Acres 0.36
Property Sub-Type Single Family Residence
Property Description
Welcome to this beautifully updated 3-bedroom, 2-bath home located in the desirable Midway ISD, just minutes from Speegleville Elementary. Nestled on a spacious lot, this property offers the perfect mix of comfort, style, and outdoor living.
Inside, you'll find brand new luxury vinyl plank flooring throughout, adding a modern touch and easy maintenance. The bright, open living area features updated windows and a cozy woodburning fireplace, ideal for relaxing evenings with family and friends.
Step outside to your private backyard oasis, complete with an above-ground pool and deck, new fencing, plus a large shaded patio—perfect for outdoor dining, entertaining, or simply enjoying a quiet afternoon in the shade.
With its inviting updates, ample outdoor space, and excellent location, this home is move-in ready and full of charm. Don't miss your chance to make it yours!
Location
State TX
County Mclennan
Direction Take Highway 6 towards China Spring. Exit Speegleville Road. Go South on Speegleville Road. Then go West on Speegle Road. Right on Lyndon. House in on the right.
Interior
Interior Features Other
Heating Electric
Cooling Central Air, Electric
Flooring Luxury Vinyl Plank
Fireplaces Number 1
Fireplaces Type Masonry, Wood Burning
Fireplace Yes
Window Features Window Coverings
Appliance Dishwasher, Electric Range
Laundry Washer Hookup, Dryer Hookup, ElectricDryer Hookup, Laundry in Utility Room
Exterior
Parking Features Driveway
Garage Spaces 2.0
Fence Back Yard, Wood
Pool Above Ground, Pool
Utilities Available Septic Available
Roof Type Composition
Porch Rear Porch, Covered, Patio
Garage Yes
Building
Dwelling Type House
Foundation Slab
Sewer Aerobic Septic
Level or Stories One
Schools
Elementary Schools Speegleville
Middle Schools River Valley
High Schools Midway
School District Midway Isd
Others
Senior Community No
Tax ID 360769000002019
Acceptable Financing Cash, Conventional, VA Loan
Listing Terms Cash, Conventional, VA Loan
Virtual Tour https://www.propertypanorama.com/instaview/ntreis/21091605

"My job is to find and attract mastery-based agents to the office, protect the culture, and make sure everyone is happy! "






