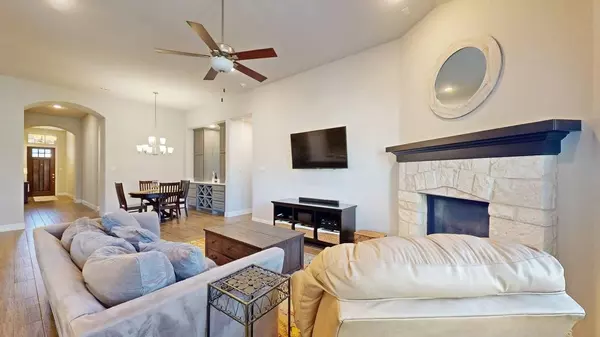
4 Beds
3 Baths
2,248 SqFt
4 Beds
3 Baths
2,248 SqFt
Key Details
Property Type Single Family Home
Sub Type Single Family Residence
Listing Status Active
Purchase Type For Sale
Square Footage 2,248 sqft
Price per Sqft $211
Subdivision Harvest Ph 3A
MLS Listing ID 21100939
Style Traditional,Detached
Bedrooms 4
Full Baths 3
HOA Fees $1,035/Semi-Annually
HOA Y/N Yes
Year Built 2018
Annual Tax Amount $10,437
Lot Size 5,880 Sqft
Acres 0.135
Property Sub-Type Single Family Residence
Property Description
Location
State TX
County Denton
Community Clubhouse, Fitness Center, Fishing, Lake, Other, Playground, Park, Pool, Restaurant, Trails/Paths, Curbs, Sidewalks
Direction Head North on Harvest Way from FM 407. Left on 8th St. Home is on your right!
Interior
Interior Features Built-in Features, Decorative/Designer Lighting Fixtures, Eat-in Kitchen, High Speed Internet, Kitchen Island, Open Floorplan, Pantry, Smart Home, Cable TV, Vaulted Ceiling(s), Walk-In Closet(s), Air Filtration
Heating Central
Cooling Central Air, Ceiling Fan(s), Electric
Flooring Carpet, Ceramic Tile
Fireplaces Number 1
Fireplaces Type Family Room, Living Room, Stone
Equipment Air Purifier
Fireplace Yes
Window Features Shutters,Window Coverings
Appliance Some Gas Appliances, Dishwasher, Electric Oven, Gas Cooktop, Disposal, Microwave, Plumbed For Gas
Laundry Washer Hookup, Dryer Hookup, Laundry in Utility Room
Exterior
Exterior Feature Fire Pit, Lighting, Private Yard, Rain Gutters
Parking Features Covered, Door-Multi, Driveway, Garage Faces Front, Garage, Garage Door Opener, Inside Entrance
Garage Spaces 2.0
Fence Back Yard, Fenced, Wood
Pool None, Community
Community Features Clubhouse, Fitness Center, Fishing, Lake, Other, Playground, Park, Pool, Restaurant, Trails/Paths, Curbs, Sidewalks
Utilities Available Sewer Available, Underground Utilities, Water Available, Cable Available
Water Access Desc Public
Roof Type Composition,Shingle
Porch Patio, Covered
Garage Yes
Building
Lot Description Interior Lot, Landscaped, Subdivision, Sprinkler System, Few Trees
Dwelling Type House
Foundation Slab
Sewer Public Sewer
Water Public
Level or Stories One
Schools
Elementary Schools Argyle West
Middle Schools Argyle
High Schools Argyle
School District Argyle Isd
Others
HOA Name First Service Residential
HOA Fee Include All Facilities,Association Management,Internet,Maintenance Grounds
Tax ID R694381
Security Features Prewired,Security System,Carbon Monoxide Detector(s),Smoke Detector(s)
Virtual Tour https://my.matterport.com/show/?m=PpSSmgmkdEH&mls=1

"My job is to find and attract mastery-based agents to the office, protect the culture, and make sure everyone is happy! "






