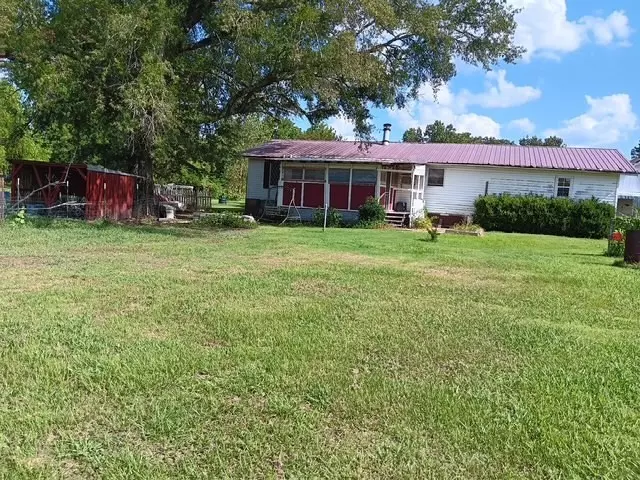
3 Beds
1 Bath
1,732 SqFt
3 Beds
1 Bath
1,732 SqFt
Key Details
Property Type Single Family Home
Sub Type Single Family Residence
Listing Status Active
Purchase Type For Sale
Square Footage 1,732 sqft
Price per Sqft $72
Subdivision A0236 Dean, Asa
MLS Listing ID 21103917
Style Detached
Bedrooms 3
Full Baths 1
HOA Y/N No
Year Built 1975
Lot Size 1.812 Acres
Acres 1.812
Property Sub-Type Single Family Residence
Property Description
There's ample space for a hobby, and several outbuildings add convenience—including a storage building, a large RV parking garage, and multiple carport areas. Whether you need space for vehicles, hobbies, or equipment, this property offers flexibility and function. A great opportunity to enjoy quiet country living with room to spread out.
Location
State TX
County Red River (tx)
Direction Go to Annonna TX turn North on FM 44 turn East or Right on FM 114 to English commhouse on North side SIY
Rooms
Other Rooms Storage
Interior
Interior Features Paneling/Wainscoting
Heating Electric
Cooling Wall Unit(s)
Fireplace No
Appliance Electric Range
Exterior
Parking Features Attached Carport, Additional Parking, Covered, Carport, Detached Carport, Deck
Carport Spaces 4
Fence Back Yard
Pool None
Utilities Available Electricity Connected, Septic Available
Accessibility Accessible Approach with Ramp
Garage No
Building
Dwelling Type House
Sewer Septic Tank
Level or Stories One
Additional Building Storage
Schools
Elementary Schools Avery
Middle Schools Avery
High Schools Avery
School District Avery Isd
Others
Tax ID 0-10236-00000-0710-00 (3727-1/50609)
Virtual Tour https://www.propertypanorama.com/instaview/ntreis/21103917

"My job is to find and attract mastery-based agents to the office, protect the culture, and make sure everyone is happy! "






