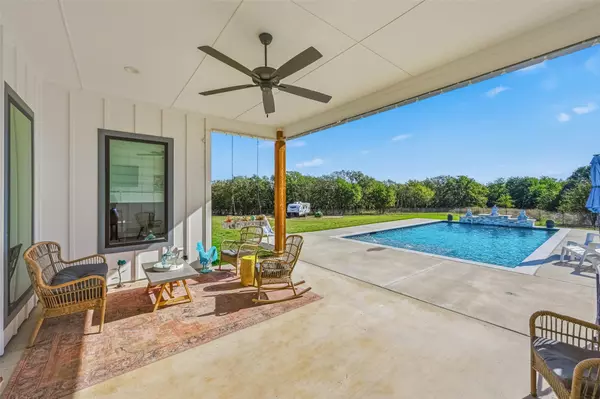
3 Beds
2 Baths
2,117 SqFt
3 Beds
2 Baths
2,117 SqFt
Key Details
Property Type Single Family Home
Sub Type Single Family Residence
Listing Status Active
Purchase Type For Sale
Square Footage 2,117 sqft
Price per Sqft $335
Subdivision The Ranches At Rolling Hills Ph 3
MLS Listing ID 21103889
Style Contemporary/Modern,Detached
Bedrooms 3
Full Baths 2
HOA Fees $300/ann
HOA Y/N Yes
Year Built 2023
Annual Tax Amount $7,053
Lot Size 3.010 Acres
Acres 3.01
Lot Dimensions 599x220x581x217
Property Sub-Type Single Family Residence
Property Description
The heart of the home showcases a magnificent great room with a beautiful brick fireplace with custom built-in shelving. The gourmet kitchen boasts top-of-the-line appliances, elegant quartz countertops, and a spacious island perfect for entertaining.
The luxurious primary suite offers a peaceful retreat with individual and generous walk-in closets, while the spa-inspired bathroom features a soaking tub and walk-in shower. Additional bedrooms are generously sized with ample closet space. Step outside to your private backyard oasis — a seamless extension of the home's inviting interior. A sparkling pool takes center stage, with ample patio space for lounging or entertaining. Whether hosting a summer gathering or enjoying a quiet evening by the water, this outdoor space is designed for year-round relaxation and enjoyment.
Every detail of this home reflects a perfect harmony of sophistication and warmth, creating an atmosphere that feels both refined and welcoming.
This exceptional property offers a rare opportunity to own a home that truly has it all.
Location
State TX
County Wise
Direction Please use GPS
Interior
Interior Features Built-in Features, Cathedral Ceiling(s), Decorative/Designer Lighting Fixtures, Double Vanity, Eat-in Kitchen, High Speed Internet, Kitchen Island, Open Floorplan, Pantry, Vaulted Ceiling(s), Walk-In Closet(s), Wired for Sound
Heating Central
Cooling Central Air, Ceiling Fan(s), Other
Flooring Concrete, Painted/Stained
Fireplaces Number 2
Fireplaces Type Decorative, Electric, Heatilator, Living Room, Other, Ventless
Fireplace Yes
Appliance Dishwasher, Electric Cooktop, Electric Oven, Electric Range, Electric Water Heater, Water Softener, Vented Exhaust Fan
Laundry Common Area, Washer Hookup, Dryer Hookup, ElectricDryer Hookup, Laundry in Utility Room
Exterior
Exterior Feature Rain Gutters
Parking Features Aggregate, Circular Driveway, Driveway, Garage, Garage Door Opener, Garage Faces Side
Garage Spaces 2.0
Fence Back Yard, Chain Link, Gate
Pool In Ground, Outdoor Pool, Other, Pool
Utilities Available Septic Available, Water Available
Water Access Desc Well
Roof Type Composition
Porch Rear Porch, Patio, Covered
Garage Yes
Building
Lot Description Acreage, Back Yard, Interior Lot, Lawn, Many Trees
Dwelling Type House
Foundation Slab
Sewer Septic Tank
Water Well
Level or Stories One
Schools
Elementary Schools Alvord
Middle Schools Alvord
High Schools Alvord
School District Alvord Isd
Others
HOA Name Globolink Management
HOA Fee Include Association Management
Senior Community No
Tax ID 797068
Security Features Smoke Detector(s)
Acceptable Financing Cash, Conventional, FHA, VA Loan
Listing Terms Cash, Conventional, FHA, VA Loan
Virtual Tour https://www.propertypanorama.com/instaview/ntreis/21103889

"My job is to find and attract mastery-based agents to the office, protect the culture, and make sure everyone is happy! "






