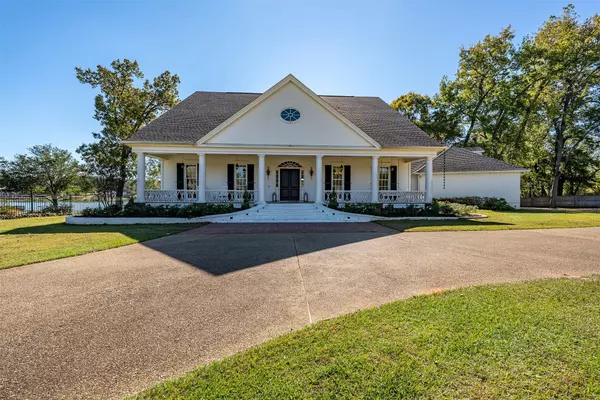
4 Beds
5 Baths
5,011 SqFt
4 Beds
5 Baths
5,011 SqFt
Key Details
Property Type Single Family Home
Sub Type Single Family Residence
Listing Status Active
Purchase Type For Sale
Square Footage 5,011 sqft
Price per Sqft $221
Subdivision Pecan Valley Ranch
MLS Listing ID 21106870
Style Detached
Bedrooms 4
Full Baths 3
Half Baths 2
HOA Fees $90/mo
HOA Y/N Yes
Year Built 2005
Lot Size 0.870 Acres
Acres 0.87
Property Sub-Type Single Family Residence
Property Description
Location
State TX
County Smith
Direction 69 S. & FM 344 to right into Pecan Valley Ranch. Continue on Pecan Valley Dr. Right on Hones Crossing. Home on right.
Interior
Interior Features Central Vacuum, Kitchen Island, Pantry, Cable TV, Walk-In Closet(s)
Heating Central
Cooling Central Air, Electric
Fireplaces Number 1
Fireplaces Type Gas Log, Stone
Fireplace Yes
Appliance Double Oven, Dishwasher, Electric Oven, Gas Cooktop, Disposal, Microwave
Exterior
Parking Features Garage
Garage Spaces 3.0
Pool None
Utilities Available Septic Available, Cable Available
Waterfront Description Lake Front
Roof Type Composition
Porch Covered
Garage Yes
Building
Dwelling Type House
Foundation Slab
Sewer Septic Tank
Level or Stories Two
Schools
Elementary Schools Bullard
Middle Schools Bullard
High Schools Bullard
School District Bullard Isd
Others
HOA Name Pecan Ranch HOA
HOA Fee Include Maintenance Grounds
Tax ID 1.61260.0000.00.073001
Virtual Tour https://www.propertypanorama.com/instaview/ntreis/21106870

"My job is to find and attract mastery-based agents to the office, protect the culture, and make sure everyone is happy! "






