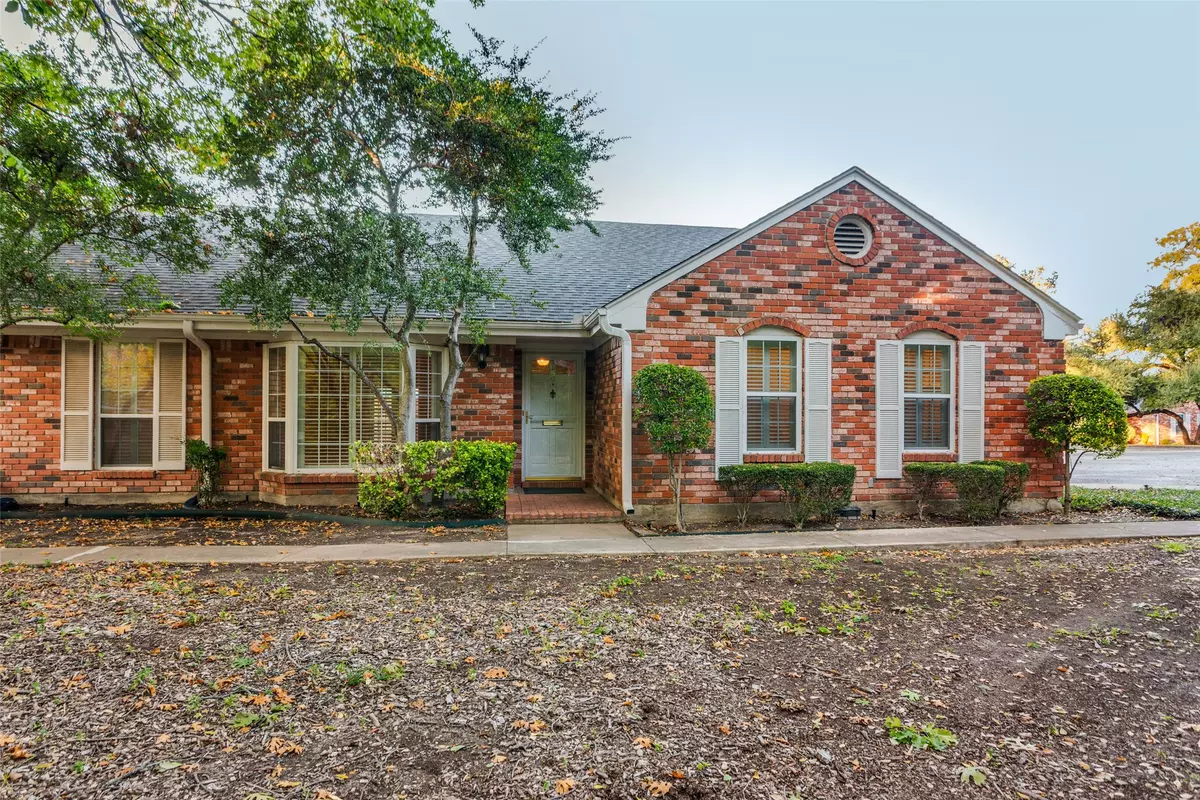
2 Beds
2 Baths
1,890 SqFt
2 Beds
2 Baths
1,890 SqFt
Open House
Sun Nov 16, 1:00pm - 3:00pm
Key Details
Property Type Condo
Sub Type Condominium
Listing Status Active
Purchase Type For Sale
Square Footage 1,890 sqft
Price per Sqft $132
Subdivision Indian Crk #2 Condo
MLS Listing ID 21104337
Style Traditional
Bedrooms 2
Full Baths 2
HOA Fees $937/mo
HOA Y/N Yes
Year Built 1970
Annual Tax Amount $4,241
Lot Size 5,924 Sqft
Acres 0.136
Property Sub-Type Condominium
Property Description
Experience the perfect blend of comfort and charm in one of the most desirable spots in Indian Creek! This 1,890 sq. ft. condo offers 2 bedrooms, 2 full baths, 2 living areas, and 2 dining spaces—providing an open, versatile layout that feels more like a home than a condo.
Nestled on a quiet cul-de-sac with abundant guest parking, this property boasts arguably the best location in the community. The front faces a serene creek and lush, park-like setting, creating a private and peaceful atmosphere. Inside, you'll find thoughtful details like a cedar closet and a generous floor plan designed for both relaxation and entertaining.
Step outside to a huge, brick-laid back patio, perfect for gatherings or quiet evenings outdoors. Enjoy easy access to two covered parking spaces, plus community amenities including two pools, a tennis court, and pickleball court.
This secluded retreat combines convenience, space, and natural beauty—a rare opportunity in one of Fort Worth's most sought-after neighborhoods. Don't miss your chance to make this exceptional property yours!
Location
State TX
County Tarrant
Community Clubhouse, Fenced Yard, Laundry Facilities, Pickleball, Pool, Tennis Court(S), Curbs, Gated, Sidewalks
Direction Use GPS. Go through BrokerBay for Gate Code and directions to the unit.
Interior
Interior Features Built-in Features, Chandelier, Decorative/Designer Lighting Fixtures, Granite Counters, High Speed Internet, Pantry, Paneling/Wainscoting, Cable TV, Walk-In Closet(s)
Heating Central, Electric, Fireplace(s)
Cooling Central Air, Ceiling Fan(s), Electric
Flooring Carpet, Luxury Vinyl Plank, Parquet, Tile
Fireplaces Number 1
Fireplaces Type Den, Wood Burning
Fireplace Yes
Window Features Shutters
Appliance Dryer, Dishwasher, Electric Oven, Electric Range, Disposal, Microwave, Refrigerator, Washer
Laundry Washer Hookup, Dryer Hookup, ElectricDryer Hookup, In Hall
Exterior
Exterior Feature Tennis Court(s)
Parking Features Covered, Carport, Detached Carport, Side By Side
Carport Spaces 2
Fence Wood
Pool Fenced, In Ground, Outdoor Pool, Pool Cover, Pool, Community
Community Features Clubhouse, Fenced Yard, Laundry Facilities, Pickleball, Pool, Tennis Court(s), Curbs, Gated, Sidewalks
Utilities Available Sewer Available, Water Available, Cable Available
View Y/N Yes
Water Access Desc Public
View Park/Greenbelt
Roof Type Composition
Porch Patio
Garage No
Building
Lot Description Cul-De-Sac
Story 1
Foundation Slab
Sewer Public Sewer
Water Public
Level or Stories One
Schools
Elementary Schools Burtonhill
Middle Schools Stripling
High Schools Arlngtnhts
School District Fort Worth Isd
Others
HOA Name T&D Ross Management Services, Inc.
HOA Fee Include Association Management,Insurance,Maintenance Grounds,Maintenance Structure,Pest Control,Sewer,Trash,Water
Senior Community No
Tax ID 04419073
Security Features Gated Community,Smoke Detector(s)
Acceptable Financing Assumable, Cash, Conventional
Listing Terms Assumable, Cash, Conventional
Pets Allowed Pet Restrictions
Virtual Tour https://www.propertypanorama.com/instaview/ntreis/21104337

"My job is to find and attract mastery-based agents to the office, protect the culture, and make sure everyone is happy! "






