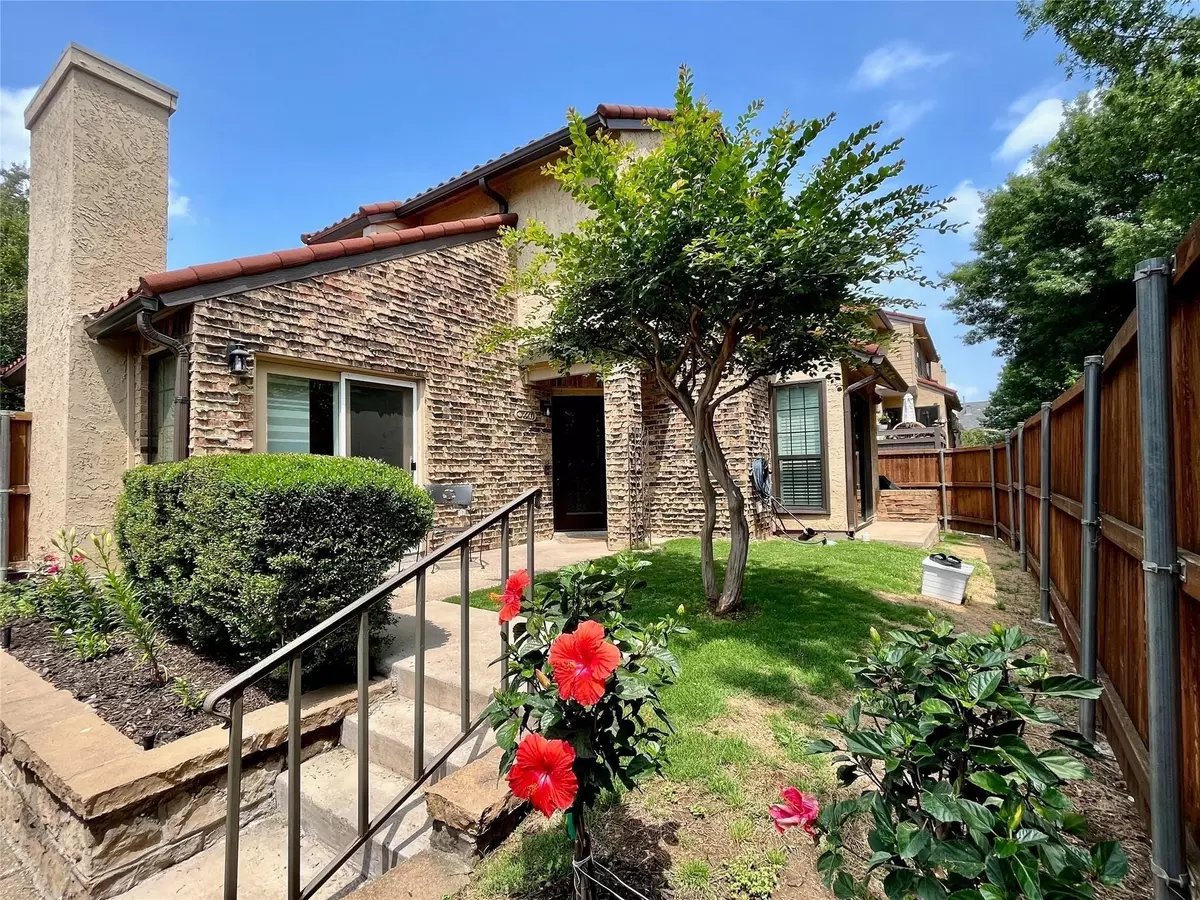
3 Beds
3 Baths
1,473 SqFt
3 Beds
3 Baths
1,473 SqFt
Key Details
Property Type Condo
Sub Type Condominium
Listing Status Active
Purchase Type For Rent
Square Footage 1,473 sqft
Subdivision La Mirada
MLS Listing ID 21108805
Bedrooms 3
Full Baths 2
Half Baths 1
HOA Y/N Yes
Year Built 1985
Lot Size 4.178 Acres
Acres 4.178
Property Sub-Type Condominium
Property Description
Includes 86' TV, washer and dryer (all 3 years old).
Location
State TX
County Dallas
Community Curbs
Direction From 635 go north on Midway Rd. Turn west on Proton Drive. Turn left into LaMirada complex onto Berklee Dr. Keep right on Oberlin Way. Unit #44D will be on the right at the back of the complex and the garage faces west. Enter through gate at end of carport
Interior
Interior Features Decorative/Designer Lighting Fixtures, Double Vanity, Granite Counters, High Speed Internet, Pantry, Smart Home, Cable TV, Walk-In Closet(s), Wired for Sound
Heating Electric, ENERGY STAR Qualified Equipment
Cooling Central Air, Ceiling Fan(s)
Flooring Carpet, Ceramic Tile, Hardwood
Fireplaces Number 2
Fireplaces Type Family Room, Primary Bedroom
Furnishings Furnished
Fireplace Yes
Appliance Convection Oven, Dryer, Dishwasher, Electric Cooktop, Electric Oven, Electric Range, Electric Water Heater, Disposal, Refrigerator, Vented Exhaust Fan, Water Purifier, Washer
Exterior
Parking Features Additional Parking, Carport, Electric Vehicle Charging Station(s), Garage, Garage Door Opener
Garage Spaces 1.0
Carport Spaces 1
Pool None
Community Features Curbs
Utilities Available Sewer Available, Cable Available
Amenities Available Maintenance Front Yard
Roof Type Tile
Street Surface Asphalt
Garage Yes
Building
Foundation Slab
Sewer Public Sewer
Level or Stories Two
Schools
Elementary Schools Bush
Middle Schools Walker
High Schools White
School District Dallas Isd
Others
HOA Name KPM Asset Management
HOA Fee Include All Facilities,Insurance,Maintenance Grounds,Sewer,Water
Tax ID 1000350000RR00004
Security Features Fire Alarm
Pets Allowed Breed Restrictions, Number Limit, Size Limit, Yes
Virtual Tour https://www.propertypanorama.com/instaview/ntreis/21108805

"My job is to find and attract mastery-based agents to the office, protect the culture, and make sure everyone is happy! "






