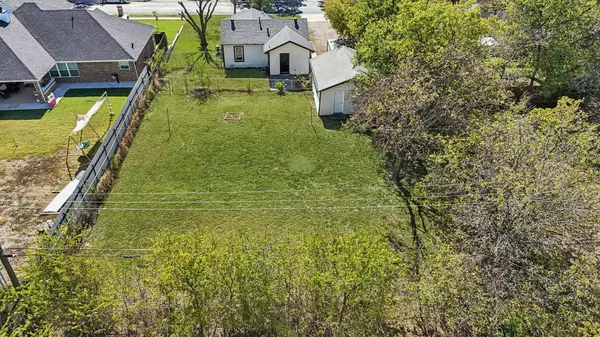
2 Beds
1 Bath
862 SqFt
2 Beds
1 Bath
862 SqFt
Open House
Sat Nov 15, 10:00am - 3:00pm
Key Details
Property Type Single Family Home
Sub Type Single Family Residence
Listing Status Active
Purchase Type For Sale
Square Footage 862 sqft
Price per Sqft $260
Subdivision Schellinger I J Sub
MLS Listing ID 21104657
Style Detached
Bedrooms 2
Full Baths 1
HOA Y/N No
Year Built 1951
Annual Tax Amount $4,764
Lot Size 0.302 Acres
Acres 0.302
Property Sub-Type Single Family Residence
Property Description
Location
State TX
County Tarrant
Direction Use GPS
Interior
Interior Features Built-in Features, High Speed Internet
Fireplace No
Appliance Dryer, Gas Cooktop, Gas Oven, Refrigerator, Washer
Exterior
Parking Features Additional Parking, Carport, Driveway, Garage, Garage Door Opener
Garage Spaces 1.0
Carport Spaces 2
Pool None
Utilities Available Electricity Available, Electricity Connected, Natural Gas Available, Phone Available, Sewer Available, Separate Meters, Water Available
Water Access Desc Public
Garage Yes
Building
Dwelling Type House
Sewer Public Sewer
Water Public
Level or Stories One
Schools
Elementary Schools Hardeman
Middle Schools Watauga
High Schools Haltom
School District Birdville Isd
Others
Tax ID 02688379
Acceptable Financing Cash, Conventional, FHA, VA Loan
Listing Terms Cash, Conventional, FHA, VA Loan
Virtual Tour https://www.propertypanorama.com/instaview/ntreis/21104657

"My job is to find and attract mastery-based agents to the office, protect the culture, and make sure everyone is happy! "






