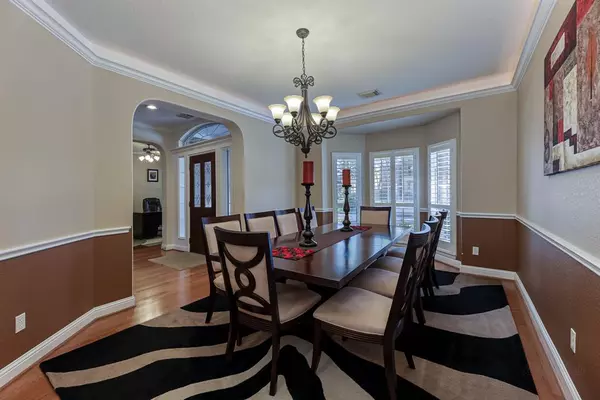$585,000
For more information regarding the value of a property, please contact us for a free consultation.
5 Beds
3.2 Baths
4,029 SqFt
SOLD DATE : 01/24/2023
Key Details
Property Type Single Family Home
Listing Status Sold
Purchase Type For Sale
Square Footage 4,029 sqft
Price per Sqft $141
Subdivision Bentwood 01
MLS Listing ID 14541989
Sold Date 01/24/23
Style Traditional
Bedrooms 5
Full Baths 3
Half Baths 2
HOA Fees $54/ann
HOA Y/N 1
Year Built 2005
Annual Tax Amount $13,484
Tax Year 2022
Lot Size 0.293 Acres
Acres 0.2927
Property Description
Rare opportunity for a gorgeous hm on Oakhurst Golf Course. This 5BR/3BTH/2 half is stunning from the moment you enter. Greeted by high ceilings, 2 story living room anchored by stone fireplace, custom drapes, Hunter Douglas motorized shades, solar screens, plantation shutters on front are a few of the details. Beautiful tile/wood throughout 1st floor. Kitchen has warm cabinets w/rope moulding, desk area, combo solid/glass cabinet doors, tons of serving space, dbl ovens, island, opens to living. Primary BR has large sitting area w/serene views of GC and pool. Primary bath has separate vanities, jet tub w/sep shower & sep closets. Staircase leads to 4 oversized secondary bedrooms with 2 add'l shared baths, large GR leading to covered balcony with spectacular views. Outside is peaceful w/pine & oak trees, amazing entertaining space w/extended flagstone patio & plenty of yard to spare. Sellers added outside 1/2 bath travertine & stone pool/spa/fire pit in 2015. Roof rep 2020 AC rep 2020.
Location
State TX
County Montgomery
Area Kingwood Nw/Oakhurst
Rooms
Bedroom Description Primary Bed - 1st Floor,Sitting Area,Walk-In Closet
Other Rooms 1 Living Area, Breakfast Room, Formal Dining, Gameroom Up, Home Office/Study, Utility Room in House
Kitchen Island w/o Cooktop, Kitchen open to Family Room, Under Cabinet Lighting, Walk-in Pantry
Interior
Interior Features Crown Molding, Drapes/Curtains/Window Cover, Dryer Included, Refrigerator Included, Spa/Hot Tub, Washer Included, Wired for Sound
Heating Central Gas
Cooling Central Electric
Flooring Carpet, Tile, Wood
Fireplaces Number 1
Fireplaces Type Gaslog Fireplace
Exterior
Exterior Feature Back Yard, Back Yard Fenced, Balcony, Patio/Deck, Spa/Hot Tub, Sprinkler System
Garage Attached Garage, Tandem
Garage Spaces 2.0
Garage Description Auto Garage Door Opener, Double-Wide Driveway
Pool 1
Roof Type Composition
Street Surface Concrete,Curbs,Gutters
Private Pool Yes
Building
Lot Description In Golf Course Community, On Golf Course, Subdivision Lot
Faces East
Story 2
Foundation Slab
Lot Size Range 0 Up To 1/4 Acre
Builder Name Newmark
Water Water District
Structure Type Brick,Cement Board
New Construction No
Schools
Elementary Schools Bens Branch Elementary School
Middle Schools Woodridge Forest Middle School
High Schools Porter High School (New Caney)
School District 39 - New Caney
Others
HOA Fee Include Recreational Facilities
Restrictions Deed Restrictions
Tax ID 2616-00-02800
Ownership Full Ownership
Energy Description Ceiling Fans,High-Efficiency HVAC,Solar Screens
Acceptable Financing Cash Sale, Conventional, FHA, VA
Tax Rate 2.8731
Disclosures Exclusions, Mud, Sellers Disclosure
Listing Terms Cash Sale, Conventional, FHA, VA
Financing Cash Sale,Conventional,FHA,VA
Special Listing Condition Exclusions, Mud, Sellers Disclosure
Read Less Info
Want to know what your home might be worth? Contact us for a FREE valuation!

Our team is ready to help you sell your home for the highest possible price ASAP

Bought with Red Door Realty & Associates






