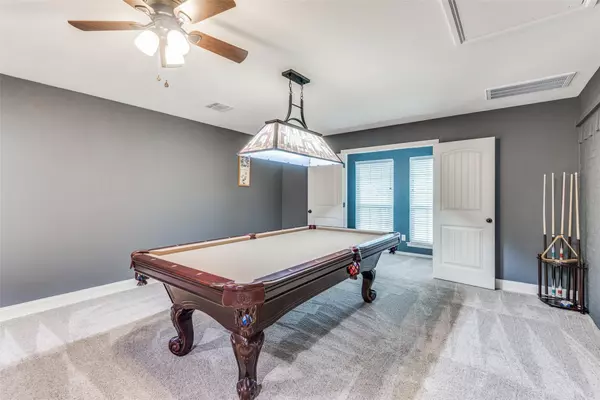$525,000
For more information regarding the value of a property, please contact us for a free consultation.
4 Beds
2 Baths
2,689 SqFt
SOLD DATE : 05/16/2023
Key Details
Property Type Single Family Home
Sub Type Single Family Residence
Listing Status Sold
Purchase Type For Sale
Square Footage 2,689 sqft
Price per Sqft $195
Subdivision Cooperstown
MLS Listing ID 20289888
Sold Date 05/16/23
Style Traditional
Bedrooms 4
Full Baths 2
HOA Y/N None
Year Built 2015
Annual Tax Amount $6,373
Lot Size 1.260 Acres
Acres 1.26
Property Description
Marvelous home located in Cooperstown neighborhood in Springtown that offers many upgraded features you will not find elsewhere! Spacious living room has brick floor to ceiling wood burning fireplace with hearth and large windows letting in abundant natural light. Oversized dining room is open to living and kitchen making a great space for everyone to gather. Kitchen offers generous cabinet and granite countertop space, plus a large pantry for storage. Impressive media game room has surround sound and ready for movie and game night! Plenty of room for pool table or other recreational activities! LARGE master bedroom with ensuite bathroom that is wired for heated floors. 24 ft x 36 ft shop with side rolling door in addition to large front garage door has electric and is plumbed for bathroom. Property is fenced and has established trees throughout including: Podsednik Pecan, Native Pecan, Red Oak, Burr Oak, White Oak, Pear, Plum, Peach, Pistache, and more! No HOA and outside city limits.
Location
State TX
County Parker
Direction from 51 turn east on Sandlin Lane and right on Cooperstown Drive. Right on Casey Lane then left on S Casey Court. Home will be on the right.
Rooms
Dining Room 1
Interior
Interior Features Decorative Lighting, Double Vanity, Eat-in Kitchen, Flat Screen Wiring, Granite Counters, Natural Woodwork, Open Floorplan, Pantry, Walk-In Closet(s)
Heating Central, Electric
Cooling Central Air, Electric
Flooring Carpet, Ceramic Tile
Fireplaces Number 1
Fireplaces Type Brick, Living Room, Masonry, Raised Hearth, Wood Burning
Equipment Home Theater
Appliance Electric Cooktop, Electric Oven, Microwave
Heat Source Central, Electric
Laundry Electric Dryer Hookup, Full Size W/D Area, Washer Hookup
Exterior
Exterior Feature Covered Deck, Covered Patio/Porch, Rain Gutters, Lighting, Playground, Private Yard, Storage
Garage Spaces 3.0
Fence Wire, Wood
Utilities Available City Water, Electricity Connected, Septic
Roof Type Shingle
Garage Yes
Building
Lot Description Acreage, Lrg. Backyard Grass, Many Trees
Story One
Foundation Slab
Structure Type Brick,Siding
Schools
Elementary Schools Goshen Creek
Middle Schools Springtown
High Schools Springtown
School District Springtown Isd
Others
Ownership Of Record
Acceptable Financing Cash, Conventional, FHA, VA Loan
Listing Terms Cash, Conventional, FHA, VA Loan
Financing VA
Read Less Info
Want to know what your home might be worth? Contact us for a FREE valuation!

Our team is ready to help you sell your home for the highest possible price ASAP

©2024 North Texas Real Estate Information Systems.
Bought with Wendy Biondolillo • Fathom Realty, LLC






