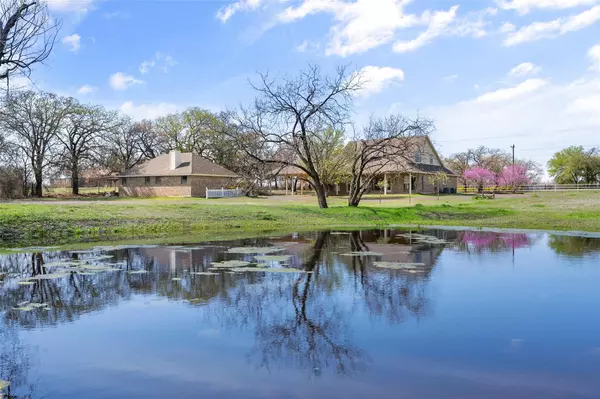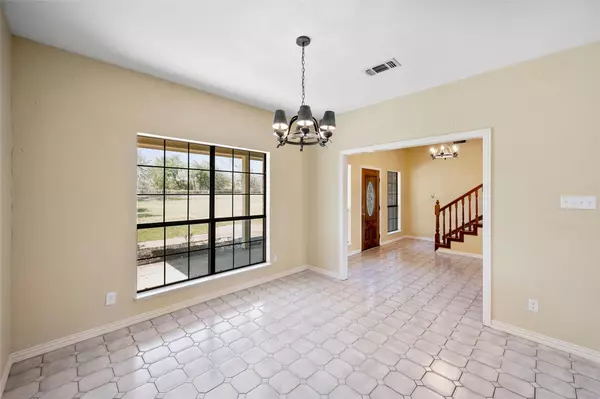$725,000
For more information regarding the value of a property, please contact us for a free consultation.
4 Beds
3 Baths
3,120 SqFt
SOLD DATE : 06/08/2023
Key Details
Property Type Single Family Home
Sub Type Single Family Residence
Listing Status Sold
Purchase Type For Sale
Square Footage 3,120 sqft
Price per Sqft $232
Subdivision Cook Hills
MLS Listing ID 20267996
Sold Date 06/08/23
Style Traditional
Bedrooms 4
Full Baths 3
HOA Y/N None
Year Built 1991
Annual Tax Amount $7,288
Lot Size 5.190 Acres
Acres 5.19
Property Description
RARE FIND country home nestled on a sprawling 5.19-acre lot with NO CITY TAXES with private pond. Garage studio apartment has full bath (the 4th) & laundry hookups. Could be perfect for an office, salon or guest suite. Perfect multi-generational home!*Primary bedroom down*Guest bedroom and full bath down*Garage studio apartment with full bath & laundry*Build site for guest or main house, barn or workshop So many possibilities!
The oversized eat-in country kitchen has tons of room for entertaining guests. Spacious family room is complete with FP & views overlooking the peaceful acreage. Primary bedroom offers a private retreat complete with ensuite bathroom, soaking tub & separate shower. Light & bright with door to backyard. Huge laundry room & butler pantry complete the 1st floor. Upstairs has a large game rm, 2 bedrms & flex space for an office, library or media rm. Outside you'll find a beautifully landscaped backyard w covered patio & plenty of space for outdoor entertaining.
Location
State TX
County Johnson
Direction GPS Valid. From Mansfield HWY 287 head west on E Broad Street continue onto County Rd 528, turn north on FM2738N turn left on County Rd 528, home on left with sign.
Rooms
Dining Room 1
Interior
Interior Features Cable TV Available, Eat-in Kitchen, Granite Counters, High Speed Internet Available, Walk-In Closet(s)
Heating Central, Electric, Fireplace(s)
Cooling Ceiling Fan(s), Central Air, Electric
Flooring Carpet, Ceramic Tile, Hardwood
Fireplaces Number 1
Fireplaces Type Glass Doors, Living Room, Masonry, Wood Burning
Appliance Dishwasher, Disposal, Electric Range, Electric Water Heater
Heat Source Central, Electric, Fireplace(s)
Exterior
Exterior Feature Covered Patio/Porch, Rain Gutters, RV/Boat Parking
Garage Spaces 2.0
Carport Spaces 2
Fence Partial, Pipe, Wire
Utilities Available All Weather Road, Cable Available, Co-op Electric, Individual Water Meter, Outside City Limits, Septic, Unincorporated
Roof Type Composition
Street Surface Asphalt
Garage Yes
Building
Lot Description Acreage, Cleared, Interior Lot, Lrg. Backyard Grass, Pasture, Tank/ Pond
Story Two
Foundation Slab
Level or Stories Two
Structure Type Brick
Schools
Elementary Schools Stribling
Middle Schools Kerr
High Schools Burleson Centennial
School District Burleson Isd
Others
Ownership Estate of Beverly A Malaise
Acceptable Financing Cash, FHA, USDA Loan, VA Assumable
Listing Terms Cash, FHA, USDA Loan, VA Assumable
Financing Conventional
Special Listing Condition Survey Available
Read Less Info
Want to know what your home might be worth? Contact us for a FREE valuation!

Our team is ready to help you sell your home for the highest possible price ASAP

©2024 North Texas Real Estate Information Systems.
Bought with Jayme Taylor • League Real Estate






