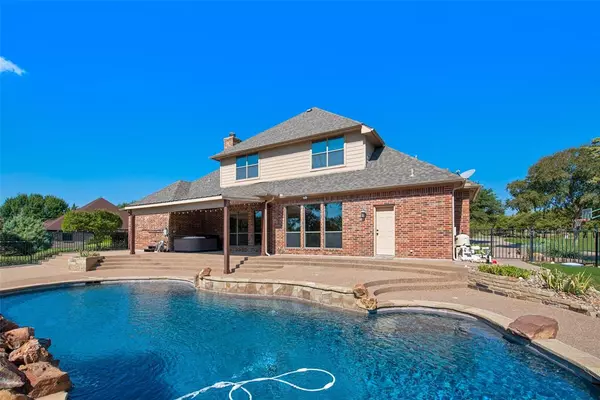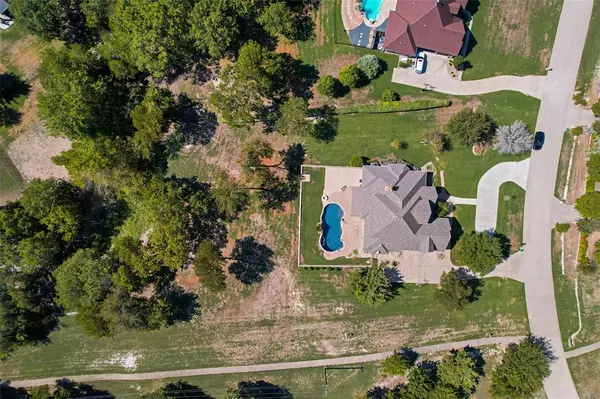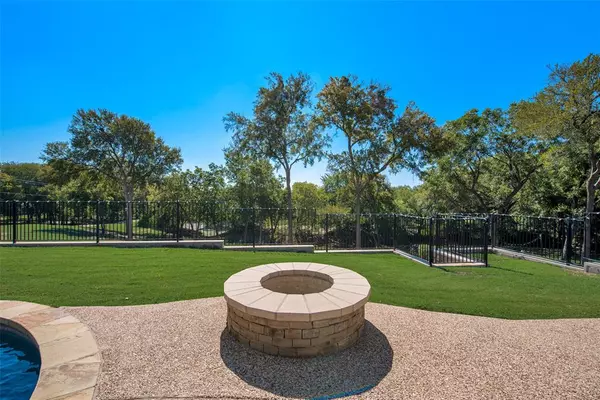$825,000
For more information regarding the value of a property, please contact us for a free consultation.
5 Beds
5 Baths
4,034 SqFt
SOLD DATE : 12/15/2023
Key Details
Property Type Single Family Home
Sub Type Single Family Residence
Listing Status Sold
Purchase Type For Sale
Square Footage 4,034 sqft
Price per Sqft $204
Subdivision Crystal Forest Estates Ph Iii
MLS Listing ID 20415305
Sold Date 12/15/23
Style Craftsman
Bedrooms 5
Full Baths 4
Half Baths 1
HOA Fees $25/ann
HOA Y/N Mandatory
Year Built 2006
Annual Tax Amount $11,844
Lot Size 1.432 Acres
Acres 1.432
Property Description
GORGEOUS TEXAS HERITAGE CUSTOM HOME ON INCREDIBLE ALMOST 2 ACRE CREEK FRONT CORNER LOT! This thoughtfully designed home located on the MOST BEAUTIFULLY landscaped lot in the neighborhood will impress you at every turn! Inside,you find tall ceilings,open living concept designed with entertaining in mind! This can be 5 br w gameroom & office or 6 br w gameroom. STUNNING kitchen with breakfast island, dbl ovens, & pantry! The primary bathroom has been recently remodeled with THE BEST shower you just have to see for yourself & HUGE master closet.Utility connects to garage thru hallway & has room for fridge! Upstairs find a massive gameroom w ensuite bath that could be used as a 6th bdrm or full guest suite!Step outside & enjoy BBQs this fall with pool &hot tub.Cozy up this winter while you enjoy the view of this rare-to-find creek front acreage!Community-run HOA offers several fun events throughout the year plus a private pavilion for use!Lot extends all the way past the fence into pond!
Location
State TX
County Ellis
Community Jogging Path/Bike Path
Direction From 287, take FM 663 exit and go south on FM 663. Turn left on McAlpin Road, left on Plainview Road, right on Skinner Road, left on Monroe Court, right on Monroe Drive. Home is on the left. Sign on property.
Rooms
Dining Room 2
Interior
Interior Features High Speed Internet Available, Kitchen Island, Walk-In Closet(s)
Heating Heat Pump
Flooring Bamboo, Ceramic Tile, Combination
Fireplaces Number 1
Fireplaces Type Wood Burning
Equipment Irrigation Equipment
Appliance Dishwasher, Dryer, Electric Cooktop, Electric Oven, Microwave, Refrigerator
Heat Source Heat Pump
Exterior
Exterior Feature Garden(s), Rain Gutters, Lighting
Garage Spaces 3.0
Fence Wood, Wrought Iron
Pool Above Ground, Fenced, Outdoor Pool, Separate Spa/Hot Tub, Water Feature, Waterfall
Community Features Jogging Path/Bike Path
Utilities Available Aerobic Septic, Co-op Water, Curbs, Electricity Connected, Individual Water Meter
Waterfront Description Creek,Retaining Wall – Concrete
Roof Type Composition
Total Parking Spaces 3
Garage Yes
Private Pool 1
Building
Lot Description Acreage, Adjacent to Greenbelt, Interior Lot, Landscaped, Lrg. Backyard Grass, Many Trees, Rolling Slope, Sloped, Sprinkler System, Subdivision, Tank/ Pond
Story Two
Foundation Slab
Level or Stories Two
Structure Type Rock/Stone,Wood
Schools
Elementary Schools Larue Miller
Middle Schools Dieterich
High Schools Midlothian
School District Midlothian Isd
Others
Restrictions Easement(s)
Ownership Netherland
Acceptable Financing Cash, Conventional, FHA, VA Loan
Listing Terms Cash, Conventional, FHA, VA Loan
Financing Conventional
Special Listing Condition Aerial Photo, Utility Easement
Read Less Info
Want to know what your home might be worth? Contact us for a FREE valuation!

Our team is ready to help you sell your home for the highest possible price ASAP

©2024 North Texas Real Estate Information Systems.
Bought with Shannon Broussard • CRI Real Estate Service






