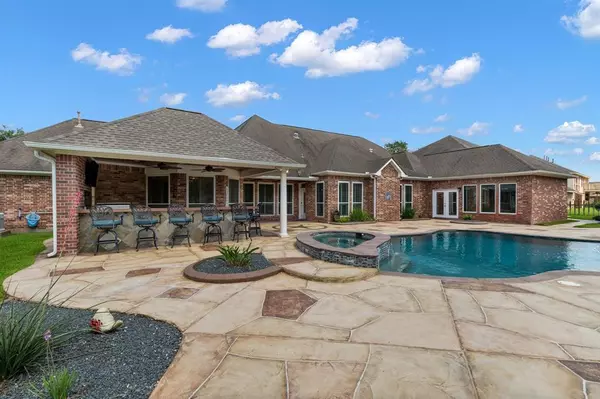$1,125,000
For more information regarding the value of a property, please contact us for a free consultation.
5 Beds
5.2 Baths
5,017 SqFt
SOLD DATE : 01/18/2024
Key Details
Property Type Single Family Home
Listing Status Sold
Purchase Type For Sale
Square Footage 5,017 sqft
Price per Sqft $201
Subdivision Silver Ridge
MLS Listing ID 57379323
Sold Date 01/18/24
Style Traditional
Bedrooms 5
Full Baths 5
Half Baths 2
HOA Fees $104/ann
HOA Y/N 1
Year Built 1999
Annual Tax Amount $18,200
Tax Year 2022
Lot Size 1.433 Acres
Acres 1.433
Property Description
Imagine the memories that will be created in this magnificent waterfront home with a furnished guest house! This stunning 1.5 story home is situated on a 1.4 acre lot and boasts a circular driveway and a backyard paradise with a fantastic pool and spa, an outdoor kitchen, an outdoor shower/changing area, mature trees, a gazebo and stunning views. The interior is equally impressive, with fabulous marble floors that flow throughout the spacious living/dining/family rooms and the gourmet chefs kitchen with quartz countertops and a built-in wine cooler. The luxury continues with a furnished movie theater, a gym/sunroom, a game room, and a office. Upstairs primary suite w/balcony and a second primary downstairs with with claw bathtub, and a shower that doubles as a sauna. With a 3 car garage with attic-lift, custom shutters/curtains, home water filtration, attached shed and carport, and a full home generator system, this home has it all. Perfect for entertaining and hours of family fun!
Location
State TX
County Fort Bend
Area Missouri City Area
Rooms
Bedroom Description 2 Bedrooms Down,2 Primary Bedrooms,Primary Bed - 1st Floor,Primary Bed - 2nd Floor,Walk-In Closet
Other Rooms Breakfast Room, Den, Family Room, Formal Dining, Formal Living, Gameroom Down, Guest Suite, Guest Suite w/Kitchen, Home Office/Study, Kitchen/Dining Combo, Living Area - 1st Floor, Living/Dining Combo, Media, Quarters/Guest House, Sun Room, Utility Room in House
Master Bathroom Half Bath, Primary Bath: Double Sinks, Primary Bath: Separate Shower, Primary Bath: Soaking Tub, Primary Bath: Tub/Shower Combo, Secondary Bath(s): Tub/Shower Combo, Two Primary Baths, Vanity Area
Kitchen Breakfast Bar, Island w/o Cooktop, Pantry, Pot Filler, Pots/Pans Drawers, Soft Closing Cabinets, Soft Closing Drawers, Under Cabinet Lighting, Walk-in Pantry
Interior
Interior Features Balcony, Crown Molding, Window Coverings, Fire/Smoke Alarm, High Ceiling, Prewired for Alarm System, Spa/Hot Tub, Wired for Sound
Heating Central Gas
Cooling Central Electric
Flooring Carpet, Marble Floors, Tile, Vinyl Plank
Fireplaces Number 1
Fireplaces Type Mock Fireplace
Exterior
Exterior Feature Back Yard, Back Yard Fenced, Balcony, Cargo Lift, Exterior Gas Connection, Fully Fenced, Outdoor Fireplace, Outdoor Kitchen, Patio/Deck, Porch, Side Yard, Spa/Hot Tub, Storage Shed, Workshop
Parking Features Attached Garage
Garage Spaces 3.0
Carport Spaces 2
Pool Gunite, In Ground
Waterfront Description Pond
Roof Type Composition
Street Surface Concrete
Private Pool Yes
Building
Lot Description Subdivision Lot, Waterfront
Faces West
Story 1.5
Foundation Slab
Lot Size Range 1 Up to 2 Acres
Builder Name PARKSTONE
Sewer Septic Tank
Structure Type Brick
New Construction No
Schools
Elementary Schools Sienna Crossing Elementary School
Middle Schools Baines Middle School
High Schools Ridge Point High School
School District 19 - Fort Bend
Others
Senior Community No
Restrictions Deed Restrictions
Tax ID 8125-02-002-0060-907
Energy Description Attic Vents,Ceiling Fans,Digital Program Thermostat,Energy Star Appliances,Energy Star/CFL/LED Lights,Generator,High-Efficiency HVAC,Insulated Doors,Insulated/Low-E windows,Insulation - Blown Fiberglass,Other Energy Features,Radiant Attic Barrier,Storm Windows
Acceptable Financing Cash Sale, Conventional
Tax Rate 2.2551
Disclosures Other Disclosures, Sellers Disclosure
Listing Terms Cash Sale, Conventional
Financing Cash Sale,Conventional
Special Listing Condition Other Disclosures, Sellers Disclosure
Read Less Info
Want to know what your home might be worth? Contact us for a FREE valuation!

Our team is ready to help you sell your home for the highest possible price ASAP

Bought with HomeSmart






