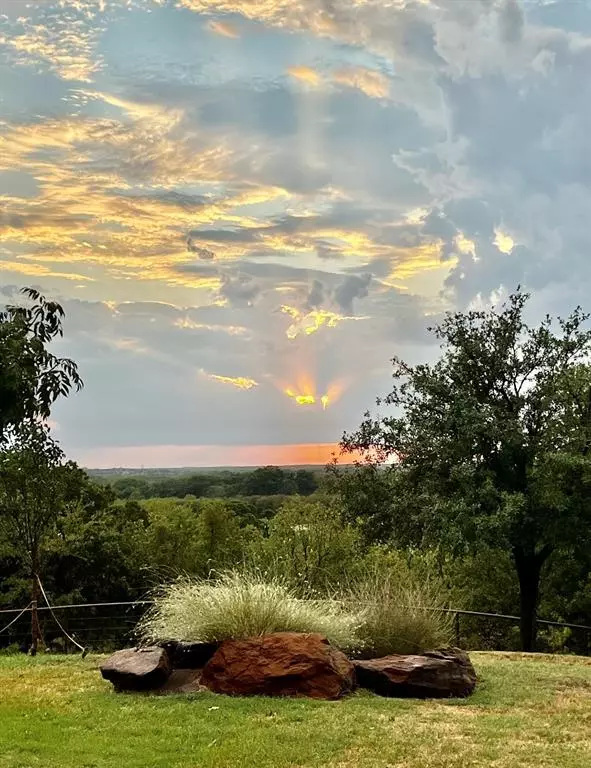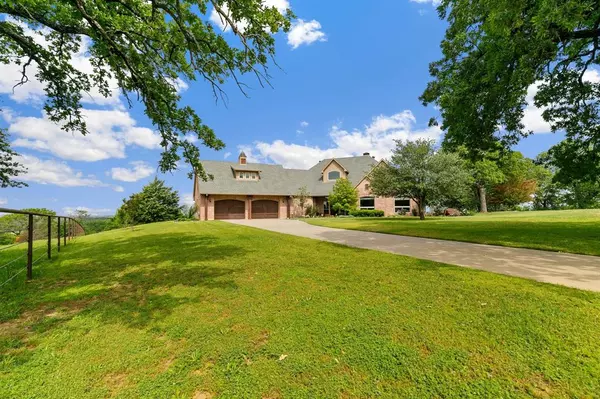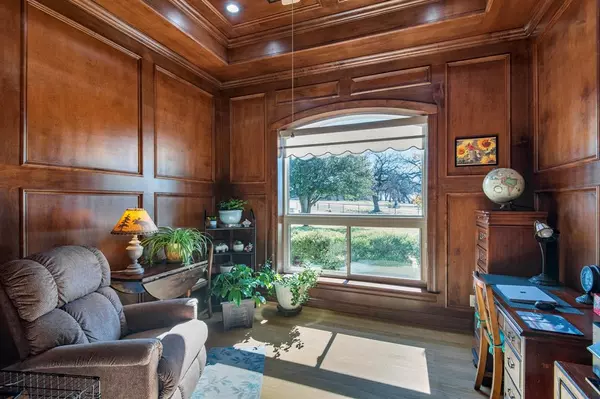$2,195,000
For more information regarding the value of a property, please contact us for a free consultation.
5 Beds
4 Baths
3,389 SqFt
SOLD DATE : 07/17/2024
Key Details
Property Type Single Family Home
Sub Type Single Family Residence
Listing Status Sold
Purchase Type For Sale
Square Footage 3,389 sqft
Price per Sqft $647
Subdivision J West
MLS Listing ID 20520830
Sold Date 07/17/24
Style Traditional
Bedrooms 5
Full Baths 3
Half Baths 1
HOA Y/N None
Year Built 2005
Annual Tax Amount $7,079
Lot Size 24.770 Acres
Acres 24.77
Property Description
No WORDS can even describe this AMAZING 24.77 acres nestled in Denton County! ONE of a KIND! It will take your breath away once you see the panoramic views with your own eyes! RARE piece of PARADISE! Take in all the WILDLIFE! Over 100 FT elevation! Rolling and terrain! A 30x40 SHOP with water, electric, and one room that is insulated! Enjoy relaxing on the back porch with FAMILY & FRIENDS taking in the VIEW it has to offer! Large POND that is stocked for FISHING! Bring your CATTLE or HORSES! Stunning custom built home that features 5 bedrooms (included if you use the gameroom as a bedroom), 3.5 baths, open floor plan with a beautiful STONE fireplace with built ins on both sides! A wall of WINDOWS that provides NATURAL light throughout the home! Follow the road to the bottom of the property and you will see all the beauty this place has to offer! Spring fed creek runs throughout! Would make a great RETREAT to entertain, hunt or have a wedding venue outdoors! Endless possibilities!
Location
State TX
County Denton
Direction GPS
Rooms
Dining Room 1
Interior
Interior Features Built-in Features, Cable TV Available, Decorative Lighting, Granite Counters, High Speed Internet Available, Kitchen Island, Natural Woodwork, Open Floorplan, Pantry, Walk-In Closet(s)
Heating Central, Propane
Cooling Ceiling Fan(s), Central Air, Electric, Zoned
Flooring Carpet, Ceramic Tile, Hardwood, Marble
Fireplaces Number 1
Fireplaces Type Gas Starter, Living Room, Outside, Propane, Wood Burning
Appliance Dishwasher, Gas Cooktop, Gas Water Heater, Microwave, Convection Oven, Tankless Water Heater
Heat Source Central, Propane
Laundry Full Size W/D Area
Exterior
Exterior Feature Covered Patio/Porch, Dog Run, Rain Gutters, Lighting, RV/Boat Parking, Stable/Barn, Storage
Garage Spaces 2.0
Fence Barbed Wire, Cross Fenced, Fenced, Pipe
Utilities Available Cable Available, Co-op Water, Electricity Connected, Outside City Limits, Propane, Septic, Underground Utilities
Roof Type Composition,Shingle
Street Surface Concrete,Gravel
Total Parking Spaces 4
Garage Yes
Building
Lot Description Acreage, Agricultural, Bottom, Hilly, Landscaped, Many Trees, Pasture, Sloped, Tank/ Pond
Story Two
Foundation Slab
Level or Stories Two
Structure Type Brick
Schools
Elementary Schools Hl Brockett
Middle Schools Aubrey
High Schools Aubrey
School District Aubrey Isd
Others
Ownership Curtis and Brenda Sparkman
Acceptable Financing Cash, Conventional
Listing Terms Cash, Conventional
Financing Cash
Special Listing Condition Survey Available
Read Less Info
Want to know what your home might be worth? Contact us for a FREE valuation!

Our team is ready to help you sell your home for the highest possible price ASAP

©2024 North Texas Real Estate Information Systems.
Bought with Ruben Cerda • Ultima Real Estate






