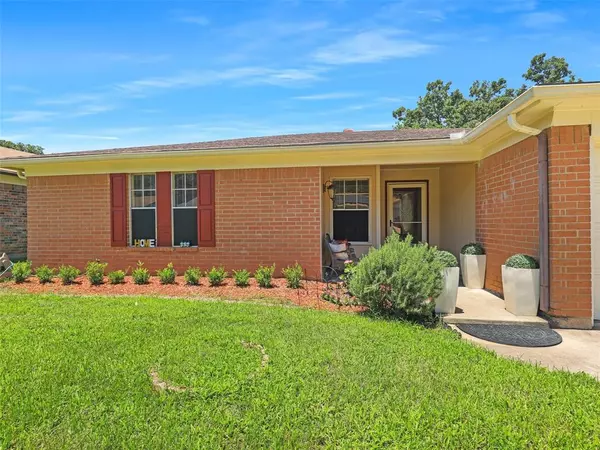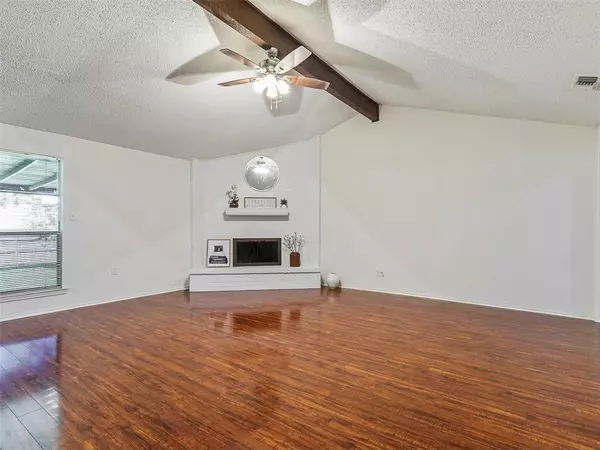$300,000
For more information regarding the value of a property, please contact us for a free consultation.
3 Beds
2 Baths
1,604 SqFt
SOLD DATE : 07/19/2024
Key Details
Property Type Single Family Home
Sub Type Single Family Residence
Listing Status Sold
Purchase Type For Sale
Square Footage 1,604 sqft
Price per Sqft $187
Subdivision Overland West
MLS Listing ID 20643845
Sold Date 07/19/24
Style Ranch,Traditional
Bedrooms 3
Full Baths 2
HOA Y/N None
Year Built 1978
Annual Tax Amount $6,252
Lot Size 8,102 Sqft
Acres 0.186
Property Description
Welcome to your new home! This adorable single-story gem offers plenty of space & comfort with 3 bedrooms, 2 full bathrooms, & 2-car garage. Nestled in the Arlington area, you’ll enjoy easy access to I-20 and 287. Step inside & be greeted by natural light & high ceilings, creating a bright & airy atmosphere. The open floor plan features a separate dining area and an updated kitchen with brand-new appliances, including a refrigerator, oven, microwave, and dishwasher. The oversized living area is perfect for hosting epic gatherings & cozy movie nights. Retreat to the private owner’s suite at the back of the house, complete with walk-in closet & an en-suite bathroom.Head outside to the expansive backyard, where an extended patio with lighting and fan sets the stage for unforgettable barbecues & parties. Fresh paint, engineered wood laminate flooring, carpet, tile & a 2-car garage add the finishing touches to this delightful home. Enjoy the best of comfort and style in your new haven!
Location
State TX
County Tarrant
Direction See GPS. Take State Hwy 121 N, I-820 S and W Pioneer Pkwy to W Green Oaks Blvd in Arlington Drive to Crest Dr.
Rooms
Dining Room 1
Interior
Interior Features Cable TV Available, Open Floorplan, Vaulted Ceiling(s)
Heating Central, Electric, Fireplace(s)
Cooling Ceiling Fan(s), Central Air, Electric
Flooring Carpet, Ceramic Tile, Vinyl
Fireplaces Number 1
Fireplaces Type Brick, Wood Burning
Appliance Built-in Refrigerator, Dishwasher, Disposal, Dryer, Electric Cooktop, Electric Oven, Electric Range, Microwave, Refrigerator, Washer
Heat Source Central, Electric, Fireplace(s)
Laundry Electric Dryer Hookup, In Hall, Utility Room, Washer Hookup
Exterior
Exterior Feature Covered Patio/Porch
Garage Spaces 2.0
Fence Fenced, Wood
Utilities Available City Sewer, City Water
Roof Type Composition
Total Parking Spaces 2
Garage Yes
Building
Lot Description Few Trees, Interior Lot, Lrg. Backyard Grass
Story One
Foundation Slab
Level or Stories One
Structure Type Brick,Siding
Schools
Elementary Schools Little
High Schools Martin
School District Arlington Isd
Others
Ownership See Agent
Acceptable Financing Cash, Conventional, FHA, VA Loan
Listing Terms Cash, Conventional, FHA, VA Loan
Financing Cash
Read Less Info
Want to know what your home might be worth? Contact us for a FREE valuation!

Our team is ready to help you sell your home for the highest possible price ASAP

©2024 North Texas Real Estate Information Systems.
Bought with John Hixson • Mark D. Hixson






