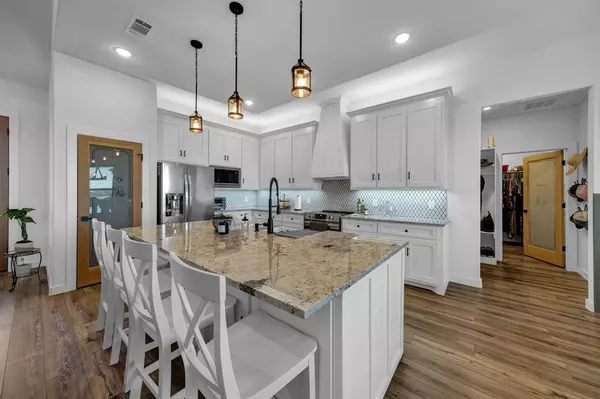$429,900
For more information regarding the value of a property, please contact us for a free consultation.
4 Beds
2 Baths
2,025 SqFt
SOLD DATE : 08/01/2024
Key Details
Property Type Single Family Home
Sub Type Single Family Residence
Listing Status Sold
Purchase Type For Sale
Square Footage 2,025 sqft
Price per Sqft $212
Subdivision Whispering Winds
MLS Listing ID 20578887
Sold Date 08/01/24
Style Modern Farmhouse
Bedrooms 4
Full Baths 2
HOA Y/N None
Year Built 2024
Lot Size 1.000 Acres
Acres 1.0
Property Description
New construction home on a corner lot in Whispering Winds features 4 bedrooms, 2 baths on 1 acre to call your own. The heart of the home features an oversized kitchen & expansive granite countertops, complemented by a large walk-in pantry. Light-filled & airy, the open-concept living space with big windows, inviting the beauty of the outdoors in. The formal dining is big enough for a two-leaf table! AT&T FIBER is streaming thru so you can work from home & remain connected! Hang your hat for the evening in your owners suite & relax in your spa-like bathroom equipped with a modern frameless glass shower & separate soaking tub. The laundry room is connected to your master closet – allowing laundry to be even easier! NO CITY TAXES OR HOA! Estimated completion is May! Txt keyword ZHB9 to 88000 for Virtual Tour & more!
Location
State TX
County Parker
Direction From Springtown head west on 199. Turn left onto Agnes Cir about 1.5 miles turn right onto Agnes Cir. Continue on to Sanger Dr. House will be on your right. Corner of Sanger Dr & Kathy Stephens Ave.
Rooms
Dining Room 1
Interior
Interior Features Decorative Lighting, Double Vanity, Eat-in Kitchen, Granite Counters, High Speed Internet Available, Kitchen Island, Open Floorplan, Other, Pantry, Walk-In Closet(s)
Heating Central, Electric
Cooling Ceiling Fan(s), Central Air, Electric
Flooring Carpet, Ceramic Tile, Luxury Vinyl Plank
Fireplaces Number 1
Fireplaces Type Wood Burning
Appliance Dishwasher, Disposal, Electric Oven, Electric Range, Microwave
Heat Source Central, Electric
Laundry Electric Dryer Hookup, Utility Room, Full Size W/D Area, Washer Hookup
Exterior
Exterior Feature Covered Patio/Porch
Garage Spaces 2.0
Utilities Available Aerobic Septic, Co-op Electric, Co-op Water, Outside City Limits, Underground Utilities
Roof Type Composition
Total Parking Spaces 2
Garage Yes
Building
Lot Description Acreage, Corner Lot, Lrg. Backyard Grass, Sprinkler System, Subdivision
Story One
Foundation Slab
Level or Stories One
Structure Type Board & Batten Siding,Brick
Schools
Elementary Schools Seguin
Middle Schools Tison
High Schools Weatherford
School District Weatherford Isd
Others
Restrictions Deed,Other
Ownership Contact Agent
Acceptable Financing Cash, Conventional, FHA, VA Loan
Listing Terms Cash, Conventional, FHA, VA Loan
Financing Cash
Special Listing Condition Aerial Photo, Deed Restrictions
Read Less Info
Want to know what your home might be worth? Contact us for a FREE valuation!

Our team is ready to help you sell your home for the highest possible price ASAP

©2024 North Texas Real Estate Information Systems.
Bought with Pam Knieper • Knieper Realty, Inc.






