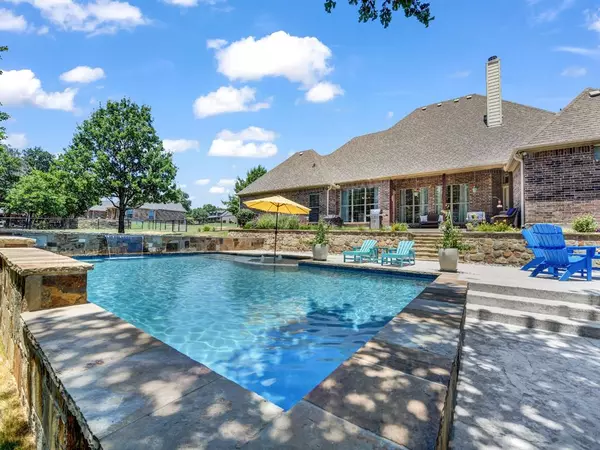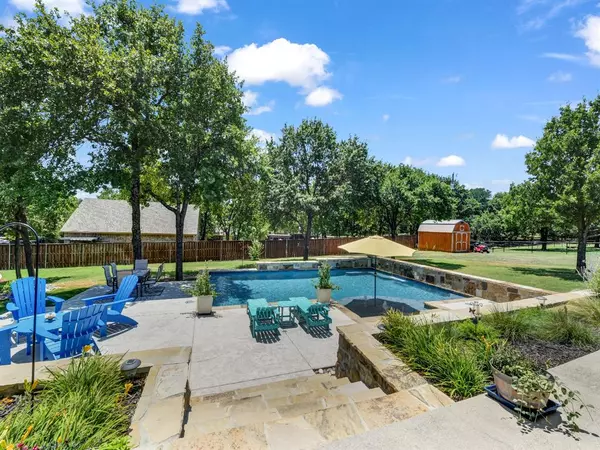$615,000
For more information regarding the value of a property, please contact us for a free consultation.
4 Beds
3 Baths
2,455 SqFt
SOLD DATE : 08/16/2024
Key Details
Property Type Single Family Home
Sub Type Single Family Residence
Listing Status Sold
Purchase Type For Sale
Square Footage 2,455 sqft
Price per Sqft $250
Subdivision The Oaks
MLS Listing ID 20671777
Sold Date 08/16/24
Style Traditional
Bedrooms 4
Full Baths 3
HOA Y/N None
Year Built 2007
Annual Tax Amount $5,803
Lot Size 1.000 Acres
Acres 1.0
Property Description
Imagine starting your day with a morning coffee or unwinding in the evening with cocktails on your south facing patio, overlooking a stunning modern pool; truly a dream come true! The sellers have made significant investments in this property, including 2 new HVAC systems in 2018, water heater in 2021, pool in 2022, a 10x15 barn added to the yard, and a heated and cooled 99 sqft workshop off the garage perfect for a home office or hobby space. Additional upgrades include a water filter and softener, freshly painted cabinets and walls, new kitchen appliances, and top rail fencing, among many other improvements. The serene views of the pool from the living and dining rooms are incredibly soothing. The expansive decking provides ample space for all your outdoor gatherings. With all these major updates already completed, you can move right into this beautifully custom designed home and immediately enjoy its numerous amenities. This home offers a fantastic layout and a wonderful ambiance.
Location
State TX
County Parker
Direction West from Courthouse, Hwy 180, Left on Greenwood Cut Off, Right on Moss Ln into the Subdivision, Right on Overton Ridge Cir, Left on Oakmont.
Rooms
Dining Room 2
Interior
Interior Features Decorative Lighting, Eat-in Kitchen, Granite Counters, High Speed Internet Available, Kitchen Island, Open Floorplan, Pantry, Walk-In Closet(s)
Heating Central, Electric
Cooling Ceiling Fan(s), Central Air, Electric
Flooring Carpet, Ceramic Tile, Wood
Fireplaces Number 1
Fireplaces Type Brick, Wood Burning
Appliance Dishwasher, Disposal, Electric Cooktop, Electric Oven, Electric Water Heater, Microwave, Water Filter, Water Softener
Heat Source Central, Electric
Laundry Electric Dryer Hookup, Utility Room, Full Size W/D Area, Washer Hookup
Exterior
Exterior Feature Covered Patio/Porch, Rain Gutters
Garage Spaces 2.0
Fence Back Yard, Fenced, Pipe, Wood, Other
Pool Gunite, In Ground, Outdoor Pool, Water Feature, Waterfall
Utilities Available Aerobic Septic, Co-op Electric, Co-op Water, Outside City Limits
Roof Type Composition
Total Parking Spaces 2
Garage Yes
Private Pool 1
Building
Lot Description Interior Lot
Story One
Foundation Slab
Level or Stories One
Structure Type Brick,Rock/Stone
Schools
Elementary Schools Wright
Middle Schools Hall
High Schools Weatherford
School District Weatherford Isd
Others
Restrictions Deed
Ownership Per Tax Records
Acceptable Financing Cash, Conventional, FHA, VA Loan
Listing Terms Cash, Conventional, FHA, VA Loan
Financing Conventional
Read Less Info
Want to know what your home might be worth? Contact us for a FREE valuation!

Our team is ready to help you sell your home for the highest possible price ASAP

©2024 North Texas Real Estate Information Systems.
Bought with Jared Benson • Compass RE Texas, LLC






