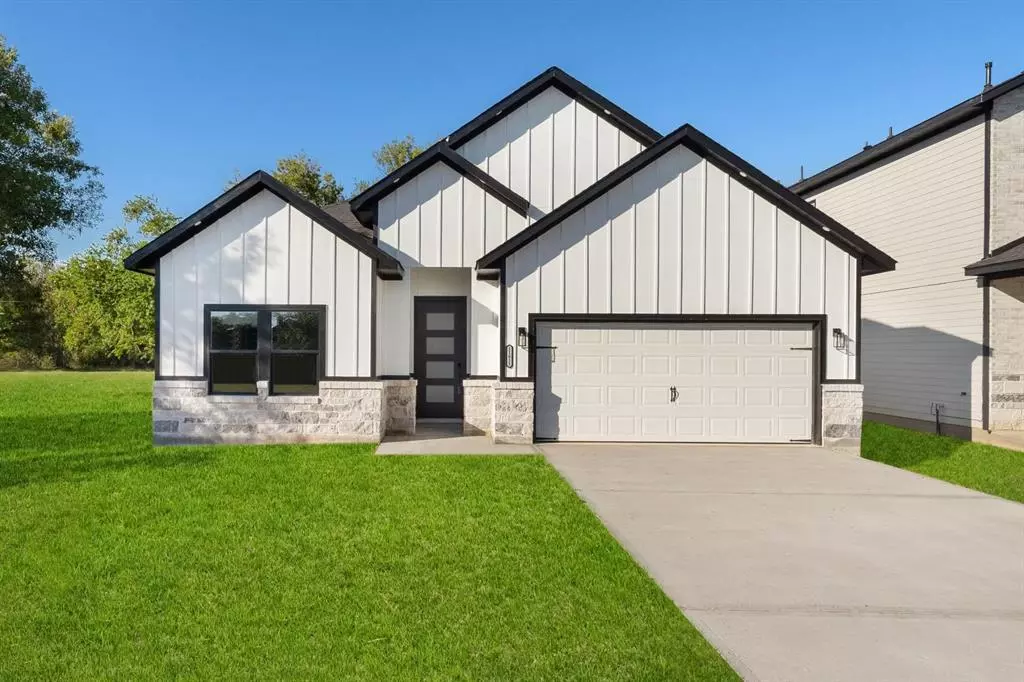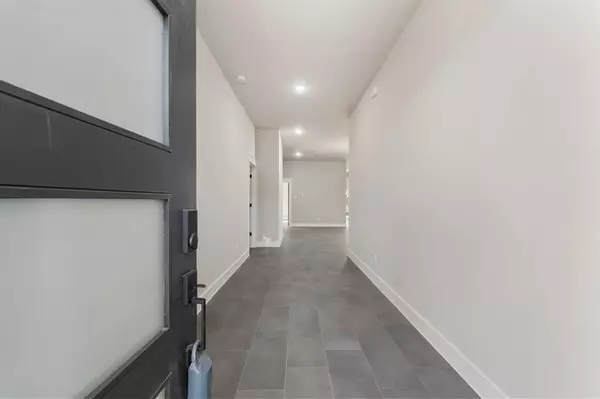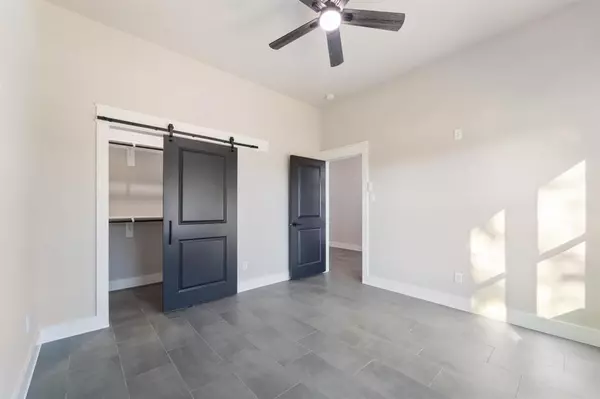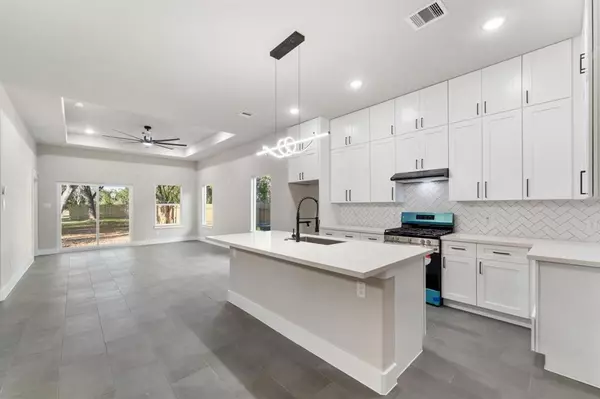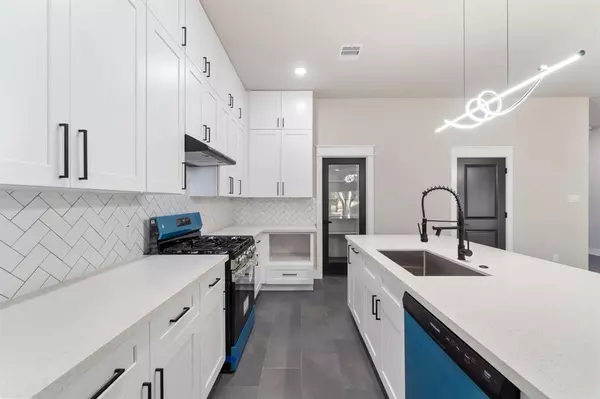$365,000
For more information regarding the value of a property, please contact us for a free consultation.
3 Beds
2 Baths
1,834 SqFt
SOLD DATE : 11/19/2024
Key Details
Property Type Single Family Home
Listing Status Sold
Purchase Type For Sale
Square Footage 1,834 sqft
Price per Sqft $199
Subdivision Battle Grounds Vista
MLS Listing ID 73735760
Sold Date 11/19/24
Style Traditional
Bedrooms 3
Full Baths 2
Year Built 2024
Lot Size 10,000 Sqft
Property Description
OPEN HOUSE Thursday, Oct 31, 4-7 PM! Fall in love with this brand-new home on nearly a QUARTER ACRE! The modern black-and-white exterior features stone, hardy plank, and soffit lights for amazing curb appeal. Step inside through the chic front door to a spacious entryway and two bedrooms with fans, walk-in closets, and 10-foot ceilings. The open-concept kitchen, dining, and living space is perfect for entertaining. Enjoy two-tier white shaker cabinets with soft-close drawers, silestone countertops, subway tile backsplash, and new stainless steel appliances. The dining area features a modern light fixture and accent wall, while the living room offers recessed lighting, a ceiling fan, and access to your huge backyard. The primary suite has TWO walk-in closets, dual vanities, and a walk-in shower. Plus, there's a private office with extra outlets for all your tech! The expansive backyard offers mature trees and no back neighbors. Don’t miss this one-of-a-kind home—come see it!
Location
State TX
County Harris
Area La Porte/Shoreacres
Rooms
Bedroom Description All Bedrooms Down,En-Suite Bath,Split Plan,Walk-In Closet
Other Rooms 1 Living Area, Breakfast Room, Home Office/Study, Kitchen/Dining Combo, Utility Room in House
Master Bathroom Primary Bath: Double Sinks, Primary Bath: Shower Only, Secondary Bath(s): Tub/Shower Combo, Vanity Area
Den/Bedroom Plus 4
Kitchen Breakfast Bar, Kitchen open to Family Room, Pantry, Soft Closing Cabinets, Soft Closing Drawers, Walk-in Pantry
Interior
Interior Features Fire/Smoke Alarm, High Ceiling
Heating Central Electric
Cooling Central Electric
Flooring Tile
Exterior
Exterior Feature Back Yard, Back Yard Fenced
Parking Features Attached Garage
Garage Spaces 2.0
Garage Description Additional Parking, Double-Wide Driveway
Roof Type Composition
Street Surface Asphalt,Concrete
Private Pool No
Building
Lot Description Subdivision Lot
Faces South
Story 1
Foundation Slab
Lot Size Range 0 Up To 1/4 Acre
Builder Name Private Builder
Sewer Public Sewer
Water Public Water
Structure Type Cement Board,Stone
New Construction Yes
Schools
Elementary Schools Lomax Elementary School
Middle Schools Lomax Junior High School
High Schools La Porte High School
School District 35 - La Porte
Others
Senior Community No
Restrictions Deed Restrictions
Tax ID 082-002-000-0023
Ownership Full Ownership
Energy Description Ceiling Fans
Acceptable Financing Cash Sale, Conventional, FHA, VA
Tax Rate 2.3652
Disclosures No Disclosures
Listing Terms Cash Sale, Conventional, FHA, VA
Financing Cash Sale,Conventional,FHA,VA
Special Listing Condition No Disclosures
Read Less Info
Want to know what your home might be worth? Contact us for a FREE valuation!

Our team is ready to help you sell your home for the highest possible price ASAP

Bought with Vaughn Realty & Co.

