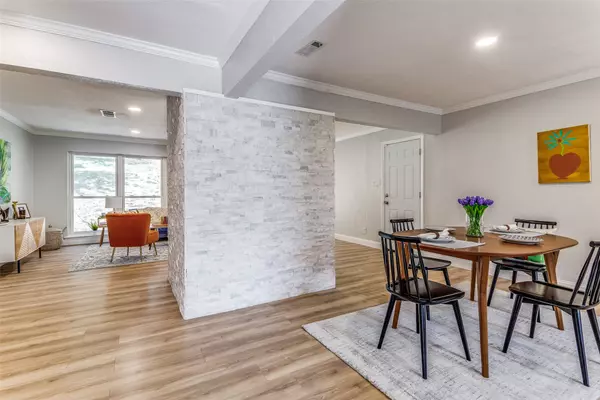$324,700
$324,700
For more information regarding the value of a property, please contact us for a free consultation.
3 Beds
2 Baths
1,517 SqFt
SOLD DATE : 10/27/2022
Key Details
Sold Price $324,700
Property Type Single Family Home
Sub Type Single Family Residence
Listing Status Sold
Purchase Type For Sale
Square Footage 1,517 sqft
Price per Sqft $214
Subdivision Cedar Crest Country Club Ests
MLS Listing ID 20133727
Sold Date 10/27/22
Style Ranch,Traditional,Detached
Bedrooms 3
Full Baths 2
HOA Y/N No
Year Built 1955
Annual Tax Amount $3,675
Lot Size 0.306 Acres
Acres 0.306
Lot Dimensions 76x180
Property Sub-Type Single Family Residence
Property Description
Your new home awaits in the beautiful Cedar Crest neighborhood of Oak Cliff. Situated on a raised, sloping lot, less than one block from Cedar Crest Golf Course, this home is freshly renovated with new flooring, kitchen, bathrooms, paint, lighting, garage doors, and double insulated windows. The inside of the home is open, bright, and airy with plenty of natural light from the abundant windows, gorgeous light wood-grained flooring, and beautiful finishes throughout including quartz counters and stone accents. The fenced backyard is super private with space for gardening, pets, and entertaining. With all of this only 10 minutes from downtown Dallas and at a price where your mortgage payment will be less expensive than rent, the only regret your future self will have is if you allow yourself to miss this opportunity.
Location
State TX
County Dallas
Direction From 35E, take Kiest Blvd E to Bonnie View Dr. Turn left onto Bonnie View. Turn right onto Van Cleave. 2323 will be on your left.
Interior
Interior Features Double Vanity, High Speed Internet, Open Floorplan, Pantry, Cable TV
Heating Central, Natural Gas
Cooling Central Air, Electric
Flooring Ceramic Tile, Luxury Vinyl Plank, Simulated Wood
Fireplaces Number 1
Fireplaces Type Decorative, Gas Starter, Masonry
Fireplace Yes
Window Features Window Coverings
Appliance Dishwasher, Disposal, Gas Range, Microwave, Plumbed For Ice Maker
Laundry In Garage
Exterior
Exterior Feature Private Yard
Parking Features Door-Multi, Driveway, Garage Faces Front, Garage, Garage Door Opener
Garage Spaces 2.0
Fence Chain Link, Wood
Pool None
Utilities Available Natural Gas Available, Sewer Available, Separate Meters, Water Available, Cable Available
Water Access Desc Public
Roof Type Composition
Porch Patio
Garage Yes
Building
Lot Description Back Yard, Interior Lot, Irregular Lot, Lawn, Landscaped, Sloped
Foundation Pillar/Post/Pier
Sewer Public Sewer
Water Public
Level or Stories One
Schools
Elementary Schools Miller
Middle Schools Oliver Wendell Holmes
High Schools Roosevelt
School District Dallas Isd
Others
Senior Community No
Tax ID 00000707971000000
Security Features Security System,Carbon Monoxide Detector(s),Fire Alarm,Smoke Detector(s)
Financing Conventional
Special Listing Condition Standard
Read Less Info
Want to know what your home might be worth? Contact us for a FREE valuation!

Our team is ready to help you sell your home for the highest possible price ASAP






