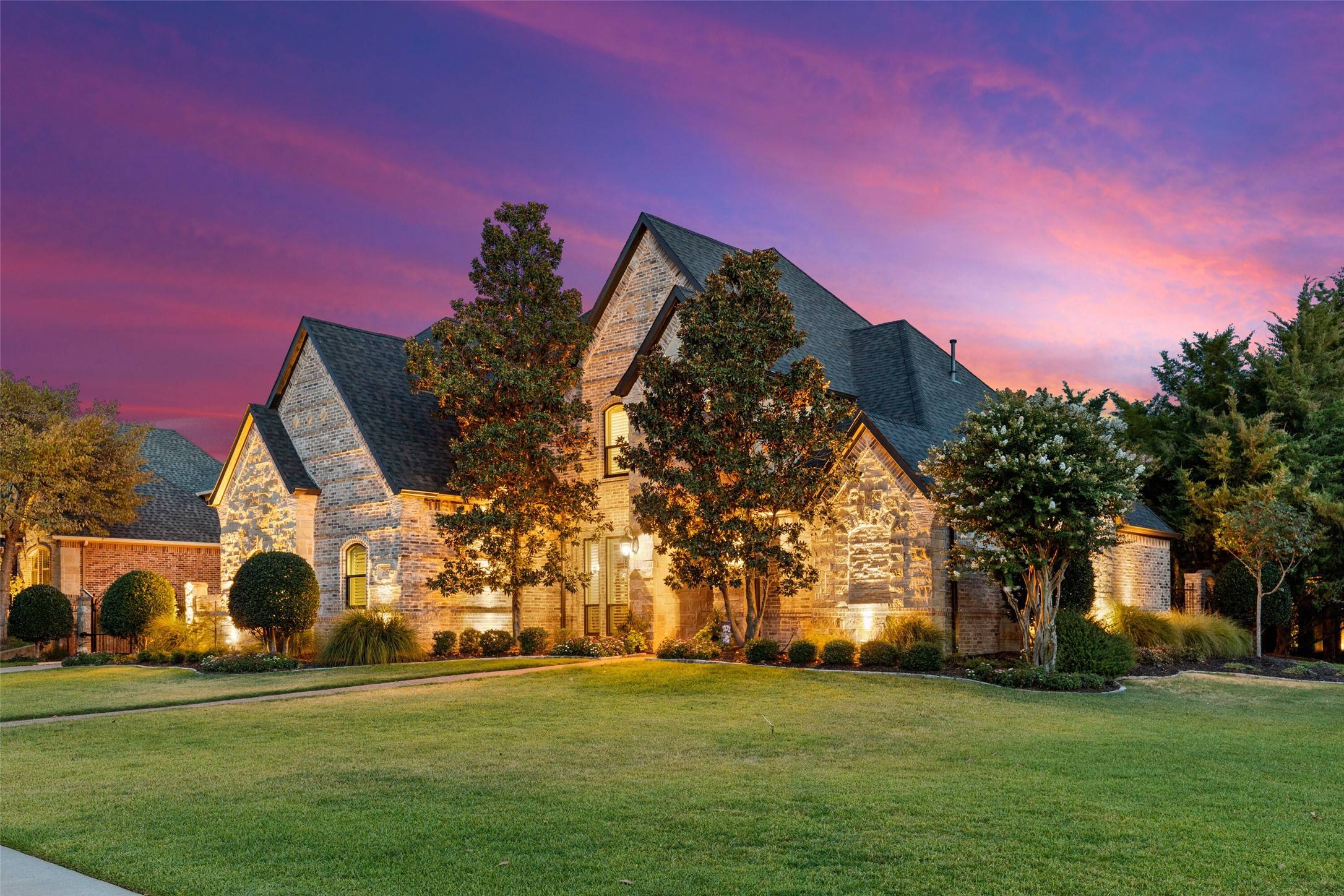$1,499,999
$1,499,999
For more information regarding the value of a property, please contact us for a free consultation.
5 Beds
5 Baths
5,347 SqFt
SOLD DATE : 11/04/2022
Key Details
Sold Price $1,499,999
Property Type Single Family Home
Sub Type Single Family Residence
Listing Status Sold
Purchase Type For Sale
Square Footage 5,347 sqft
Price per Sqft $280
Subdivision Wildwood
MLS Listing ID 20130172
Sold Date 11/04/22
Style Traditional,Detached
Bedrooms 5
Full Baths 4
Half Baths 1
HOA Fees $100/ann
HOA Y/N Yes
Year Built 2004
Lot Size 0.480 Acres
Acres 0.48
Property Sub-Type Single Family Residence
Property Description
Updated custom executive home on a masterfully landscaped large corner private lot in the highly desirable neighborhood of Wildwood. This home has been meticulously maintained and updated by current owners who have not missed a detail. Many of the updates were just completed in 2022; a gorgeous kitchen remodel, wood floors added and current ones refinished, roof and gutters replaced, all carpet replaced, custom paint, updated secondary baths, all new energy efficient windows, exterior of home and doors painted, and much much more! This home features a functional floor plan with 2 bedrooms down, and 3 upstairs, the office that features a fireplace is also downstairs and can be used as a 6th bedroom if needed. The stunning backyard oasis offers a remodeled pool (2018), spacious extended covered patio with fireplace and kitchen which provides a lovely area for entertaining. All of this in a perfect location, close to shopping, highways, restaurants and DFW airport. Truly a must see home!
Location
State TX
County Tarrant
Community Clubhouse, Fishing, Playground, Pool, Trails/Paths, Curbs, Sidewalks
Direction From HWY 114, south on Davis, right onto Wildwood Way, Right on Thornwood, wraps around becomes Tall Woods. Home is on the corner on the left.
Interior
Interior Features Chandelier, Dry Bar, Decorative/Designer Lighting Fixtures, Double Vanity, Eat-in Kitchen, High Speed Internet, Kitchen Island, Multiple Staircases, Open Floorplan, Pantry, Cable TV, Vaulted Ceiling(s), Walk-In Closet(s), Wired for Sound
Heating Central, Fireplace(s), Zoned
Cooling Central Air, Ceiling Fan(s), Zoned
Flooring Carpet, Ceramic Tile, Hardwood
Fireplaces Number 4
Fireplaces Type Family Room, Gas, Gas Log, Library, Living Room, Outside
Equipment Irrigation Equipment
Fireplace Yes
Window Features Bay Window(s),Plantation Shutters,Window Coverings
Appliance Some Gas Appliances, Built-In Gas Range, Double Oven, Dishwasher, Electric Oven, Gas Cooktop, Disposal, Gas Water Heater, Microwave, Plumbed For Gas, Refrigerator, Vented Exhaust Fan
Laundry Washer Hookup, Electric Dryer Hookup
Exterior
Parking Features Door-Multi, Electric Gate, Garage, Garage Door Opener, Gated, Inside Entrance, Garage Faces Side, Side By Side, Storage
Garage Spaces 3.0
Fence Back Yard, Fenced, Wrought Iron
Pool Gunite, Heated, In Ground, Pool, Pool/Spa Combo, Waterfall, Water Feature, Community
Community Features Clubhouse, Fishing, Playground, Pool, Trails/Paths, Curbs, Sidewalks
Utilities Available Natural Gas Available, Sewer Available, Separate Meters, Water Available, Cable Available
Water Access Desc Public
Roof Type Composition
Street Surface Asphalt
Porch Covered, Patio
Garage Yes
Building
Lot Description Corner Lot, Landscaped, Many Trees, Subdivision, Sprinkler System
Foundation Other
Sewer Public Sewer
Water Public
Level or Stories Two
Schools
Elementary Schools Florence
Middle Schools Keller
High Schools Keller
School District Keller Isd
Others
HOA Name Wildwood HOA
HOA Fee Include All Facilities
Tax ID 07875312
Security Features Prewired,Security System,Carbon Monoxide Detector(s),Fire Alarm,Smoke Detector(s)
Financing Cash
Special Listing Condition Standard
Read Less Info
Want to know what your home might be worth? Contact us for a FREE valuation!

Our team is ready to help you sell your home for the highest possible price ASAP






