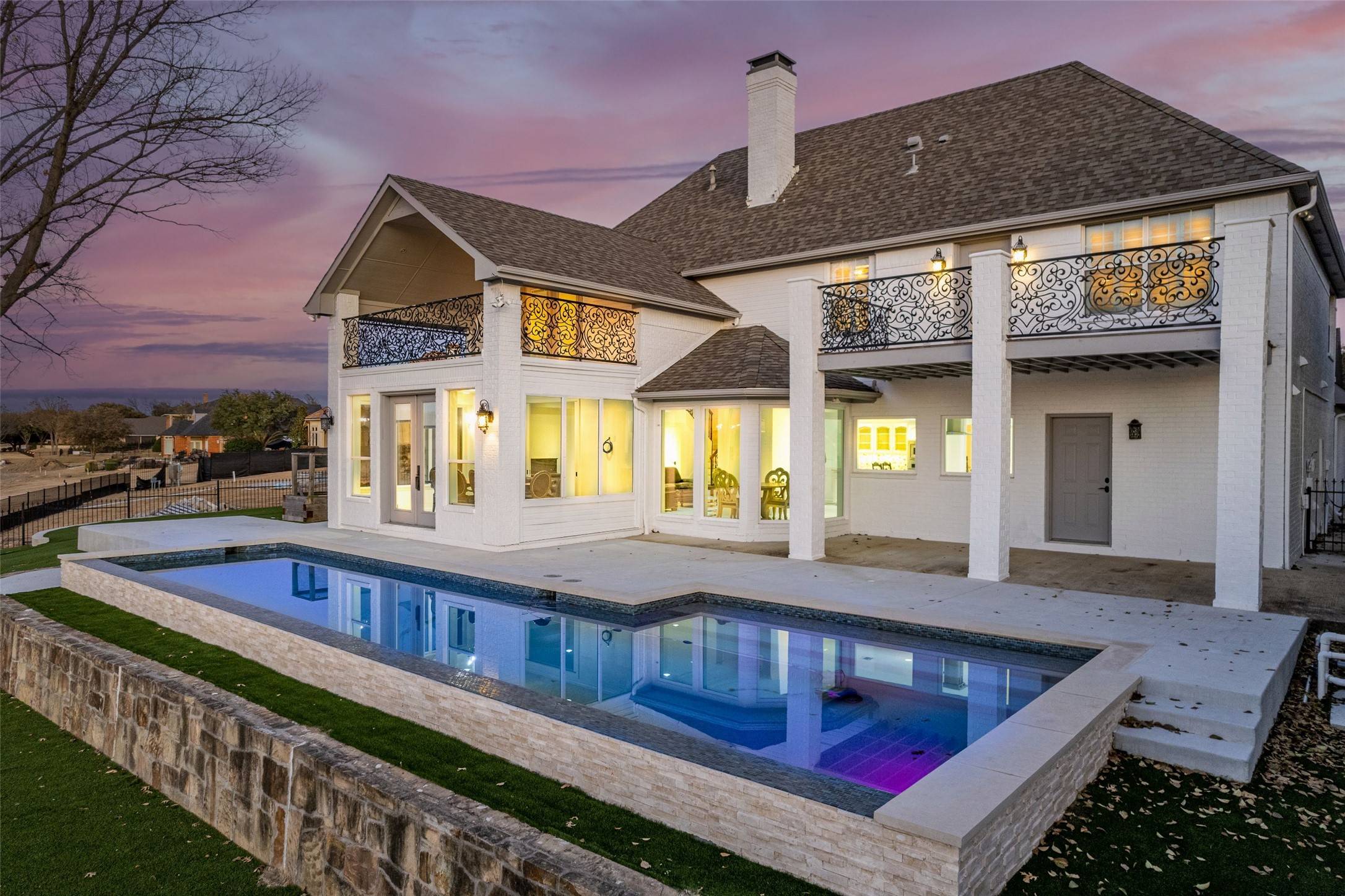$1,999,000
$1,999,000
For more information regarding the value of a property, please contact us for a free consultation.
4 Beds
5 Baths
4,059 SqFt
SOLD DATE : 05/02/2023
Key Details
Sold Price $1,999,000
Property Type Single Family Home
Sub Type Single Family Residence
Listing Status Sold
Purchase Type For Sale
Square Footage 4,059 sqft
Price per Sqft $492
Subdivision Lakeview Meadows
MLS Listing ID 20237422
Sold Date 05/02/23
Style Early American,Tudor,Traditional,Detached
Bedrooms 4
Full Baths 5
HOA Y/N No
Year Built 1991
Lot Size 1.102 Acres
Acres 1.102
Lot Dimensions 414x120
Property Sub-Type Single Family Residence
Property Description
Rest. Relax. Rejuvenate. Experience a change of pace in this elegantly renovated waterfront home. Sitting on more than an acre, it offers an infinity edge pool, golf putting green, boat dock, 155 feet of shoreline, and multiple patios with extraordinary views. Large windows allow you to spend much of the day overlooking the water. At night, the sunset views are soul satisfying. The home welcomes any and all with an oversized kitchen, two dining areas, two living spaces, a study and garages for six vehicles. A massive upstairs bedroom with a balcony and huge walk-in closet could be a bunk room that doubles as a game room. A downstairs primary suite provides sanctuary. The detached guest quarters add flexibility to your plans and it can sleep the whole crew plus a few extra. When not entertaining, the alcoves of this flex space easily display art or collectibles. Multiple laundry centers and guest baths are the height of luxury at this must-see getaway less than an hour from Dallas.
Location
State TX
County Rockwall
Community Boat Facilities, Fishing, Lake, Marina, Curbs
Direction Only 28 miles from Downtown Dallas. From I-80: Take FM Rd 460 exit toward Clements Drive. Take FM740 N to 301 Drew Lane in Heath. See showing instructions for automated gate entry. From I-30: Take exit 67A from I-30 E. Turn right onto the ramp to Shoreline Trail. Follow GPS to Drew Lane.
Body of Water Ray Hubbard
Interior
Interior Features Built-in Features, Decorative/Designer Lighting Fixtures, Eat-in Kitchen, Granite Counters, High Speed Internet, Kitchen Island, Pantry, Cable TV, Vaulted Ceiling(s), Walk-In Closet(s), Wired for Sound
Heating Central, Electric, Fireplace(s), Zoned
Cooling Central Air, Electric, Zoned
Flooring Carpet, Ceramic Tile, Hardwood, Laminate, Tile
Fireplaces Number 1
Fireplaces Type Living Room, Wood Burning
Equipment Irrigation Equipment
Fireplace Yes
Window Features Plantation Shutters,Window Coverings
Appliance Dishwasher, Electric Cooktop, Electric Oven, Disposal, Microwave, Refrigerator, Vented Exhaust Fan
Laundry Washer Hookup, Laundry in Utility Room, In Garage, Other
Exterior
Exterior Feature Balcony, Courtyard, Dock, Garden, Lighting, Outdoor Living Area, Rain Gutters
Parking Features Boat, Concrete, Covered, Door-Multi, Direct Access, Driveway, Epoxy Flooring, Electric Gate, Garage, Golf Cart Garage, Garage Door Opener, Guest, Gated, Heated Garage, Inside Entrance, Kitchen Level, Oversized, Paved, Private, Garage Faces Rear
Garage Spaces 6.0
Fence Back Yard, Electric, Fenced, Front Yard, Gate, Perimeter, Security, Wrought Iron
Pool Fenced, Gunite, In Ground, Outdoor Pool, Pool
Community Features Boat Facilities, Fishing, Lake, Marina, Curbs
Utilities Available Propane, Sewer Available, Underground Utilities, Water Available, Cable Available
Waterfront Description Boat Dock/Slip,Boat Ramp/Lift Access,Lake Front,Waterfront
View Y/N Yes
Water Access Desc Public
View Water
Roof Type Composition
Accessibility Accessible Full Bath, Accessible Kitchen, Accessible Doors, Accessible Entrance
Porch Rear Porch, Patio, Terrace, Wrap Around, Balcony, Covered
Garage Yes
Building
Lot Description Acreage, Back Yard, Cul-De-Sac, Greenbelt, Interior Lot, Lawn, Landscaped, On Golf Course, Many Trees, Sprinkler System, Waterfront, Retaining Wall
Foundation Slab
Sewer Public Sewer
Water Public
Level or Stories Two
Schools
Elementary Schools Amy Parks-Heath
Middle Schools Cain
High Schools Rockwall
School District Rockwall Isd
Others
Senior Community No
Tax ID 000000033092
Security Features Security System,Carbon Monoxide Detector(s),Security Gate,Smoke Detector(s),Security Lights
Financing Cash
Special Listing Condition Standard
Read Less Info
Want to know what your home might be worth? Contact us for a FREE valuation!

Our team is ready to help you sell your home for the highest possible price ASAP






