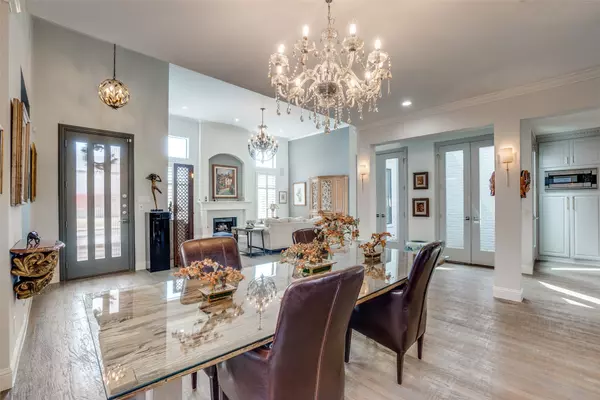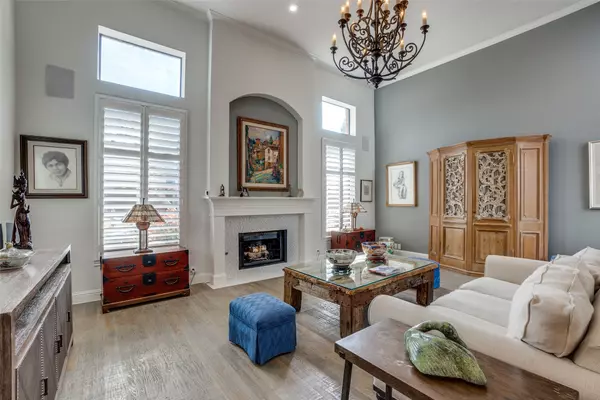$799,000
$799,000
For more information regarding the value of a property, please contact us for a free consultation.
3 Beds
3 Baths
2,920 SqFt
SOLD DATE : 07/19/2023
Key Details
Sold Price $799,000
Property Type Single Family Home
Sub Type Single Family Residence
Listing Status Sold
Purchase Type For Sale
Square Footage 2,920 sqft
Price per Sqft $273
Subdivision Preston Park Square
MLS Listing ID 20278334
Sold Date 07/19/23
Style Traditional,Detached
Bedrooms 3
Full Baths 3
HOA Y/N No
Year Built 1985
Annual Tax Amount $18,837
Lot Size 4,443 Sqft
Acres 0.102
Property Sub-Type Single Family Residence
Property Description
Location location! This 3 bedroom, 3 bath zero lot line home with no HOA dues. Tall ceilings, 3 fireplaces. Hardwood flooring throughout. Desirable open floor plan. Dream kitchen with excellent storage. Primary and second bedroom on second floor with one bedroom on level one which may be used as a study or office. Primary bedroom has sitting area fireplace and luxury bath with a very large walk-in closet. Garden area has space for entertaining. Walking distance to many restaurants and shopping. Green belt across from home.
This property is in an estate. Please see attached documents.
New Roof and gutters 2023.
Location
State TX
County Dallas
Direction North on Preston to Forest, left on Forest, right on Jamestown, Right on Lindenshire
Interior
Interior Features High Speed Internet, Cable TV, Walk-In Closet(s)
Heating Central
Cooling Ceiling Fan(s)
Flooring Marble, Wood
Fireplaces Number 3
Fireplaces Type Den, Gas Log, Gas Starter, Living Room, Primary Bedroom
Fireplace Yes
Window Features Shutters,Window Coverings
Appliance Some Gas Appliances, Built-In Gas Range, Built-In Refrigerator, Double Oven, Dishwasher, Electric Oven, Gas Cooktop, Disposal, Gas Water Heater, Microwave, Plumbed For Gas, Vented Exhaust Fan, Warming Drawer
Laundry Laundry in Utility Room
Exterior
Parking Features Door-Single
Garage Spaces 2.0
Fence Wood
Pool None
Utilities Available Sewer Available, Cable Available
Roof Type Composition
Porch Patio
Garage Yes
Building
Lot Description Interior Lot
Foundation Slab
Sewer Public Sewer
Level or Stories Two
Schools
Elementary Schools Walker
Middle Schools Benjamin Franklin
High Schools Hillcrest
School District Dallas Isd
Others
Senior Community No
Tax ID 0069910O000050000
Security Features Security System,Fire Alarm,Smoke Detector(s)
Financing Conventional
Special Listing Condition Standard
Read Less Info
Want to know what your home might be worth? Contact us for a FREE valuation!

Our team is ready to help you sell your home for the highest possible price ASAP






