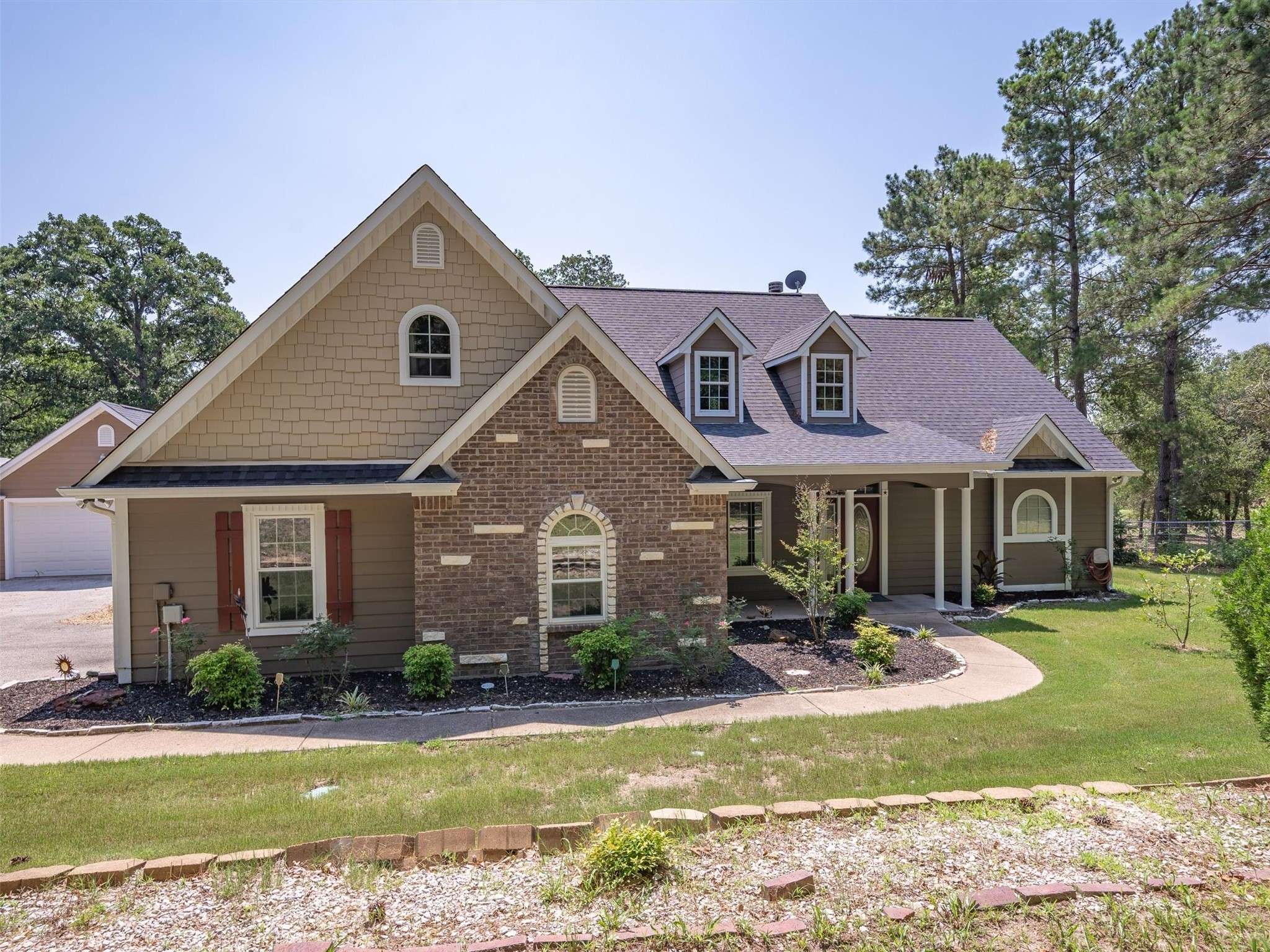$469,000
$469,000
For more information regarding the value of a property, please contact us for a free consultation.
3 Beds
2 Baths
2,776 SqFt
SOLD DATE : 07/19/2023
Key Details
Sold Price $469,000
Property Type Single Family Home
Sub Type Single Family Residence
Listing Status Sold
Purchase Type For Sale
Square Footage 2,776 sqft
Price per Sqft $168
Subdivision Acres Bonita Estates
MLS Listing ID 20354940
Sold Date 07/19/23
Style Other,Traditional,Detached
Bedrooms 3
Full Baths 2
HOA Y/N No
Year Built 2004
Annual Tax Amount $4,915
Lot Size 2.174 Acres
Acres 2.174
Property Sub-Type Single Family Residence
Property Description
Custom-built 3BR-2BA + 2 living areas, all nestled on 2.17 acres. Stunning property boasts open concept living area with scored concrete flooring, remarkable ceiling lines, & energy-efficient pellet fireplace, complemented by crown molding throughout. Expansive kitchen is a chef's dream, featuring double convection ovens, granite c-tops, tile backsplash, & deep drawer pull-outs. Split bedroom floor plan ensures privacy, with the primary en suite offering a generously sized walk-in shower, separate lavatories & a walk-in closet. Additional flex room is ideal for an office, hobby room, or workout space, provides a separate entry, & is equipped with its own HVAC system. Inviting sunroom connects to covered patio with hot tub, & leads to an in-ground, heated swimming pool. 40x20 shop & a convenient 40x20 covered RV port, for all your storage & recreational needs. Complete with a fully fenced perimeter, a secure gate & several interior fences, this home offers unparalleled peace of mind.
Location
State TX
County Wood
Direction From the intersection of SH 154 and FM 14 go south on FM 14 to left on CR 3282 (Bonita Estates).
Rooms
Other Rooms Outbuilding, See Remarks, Workshop
Interior
Interior Features Built-in Features, Double Vanity, Granite Counters, High Speed Internet, Kitchen Island, Open Floorplan, Other, Pantry, Vaulted Ceiling(s), Walk-In Closet(s)
Heating Central, Electric, Pellet Stove, Zoned
Cooling Central Air, Electric, Zoned
Flooring Carpet, Concrete
Fireplaces Number 1
Fireplaces Type Pellet Stove
Fireplace Yes
Appliance Convection Oven, Double Oven, Dishwasher, Electric Cooktop, Electric Oven, Disposal, Microwave
Laundry Laundry in Utility Room
Exterior
Exterior Feature Deck, Dog Run, Kennel, Other, Private Yard, Rain Gutters, Storage
Parking Features Additional Parking, Carport, Electric Gate, Garage, Garage Door Opener, Other, RV Carport, Garage Faces Side, See Remarks, Boat, RV Access/Parking
Garage Spaces 2.0
Carport Spaces 1
Pool Heated, In Ground, Other, Pool, Private
Utilities Available Septic Available, Water Available
Water Access Desc Community/Coop
Roof Type Composition
Porch Front Porch, See Remarks, Covered, Deck
Garage Yes
Private Pool Yes
Building
Lot Description Back Yard, Cul-De-Sac, Irregular Lot, Lawn, Other, Many Trees, Subdivision, Sprinkler System
Foundation Slab
Sewer Septic Tank
Water Community/Coop
Level or Stories One and One Half
Additional Building Outbuilding, See Remarks, Workshop
Schools
Elementary Schools Quitman
High Schools Quitman
School District Quitman Isd
Others
Tax ID R75970
Security Features Security Gate
Financing Conventional
Special Listing Condition Standard
Read Less Info
Want to know what your home might be worth? Contact us for a FREE valuation!

Our team is ready to help you sell your home for the highest possible price ASAP






