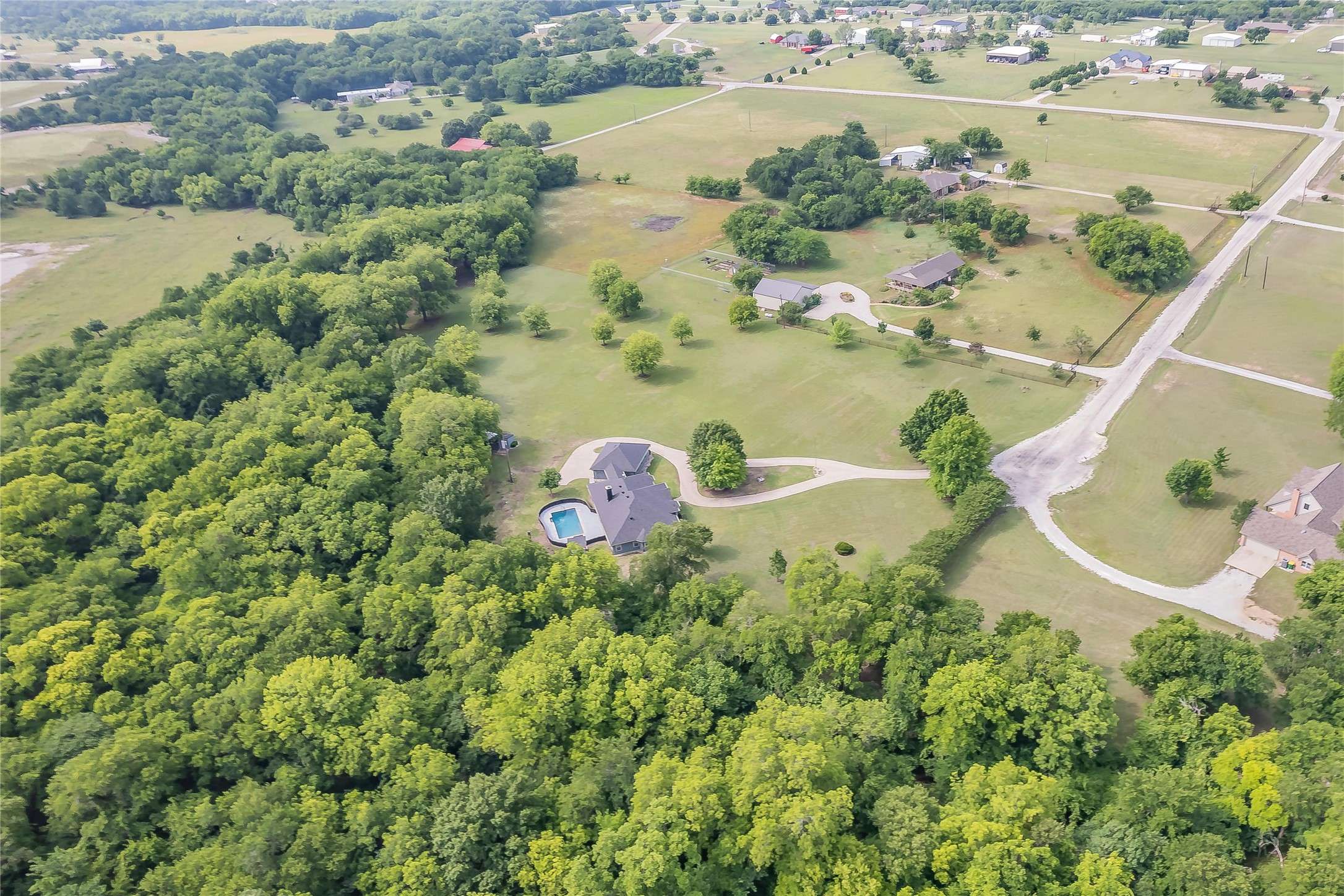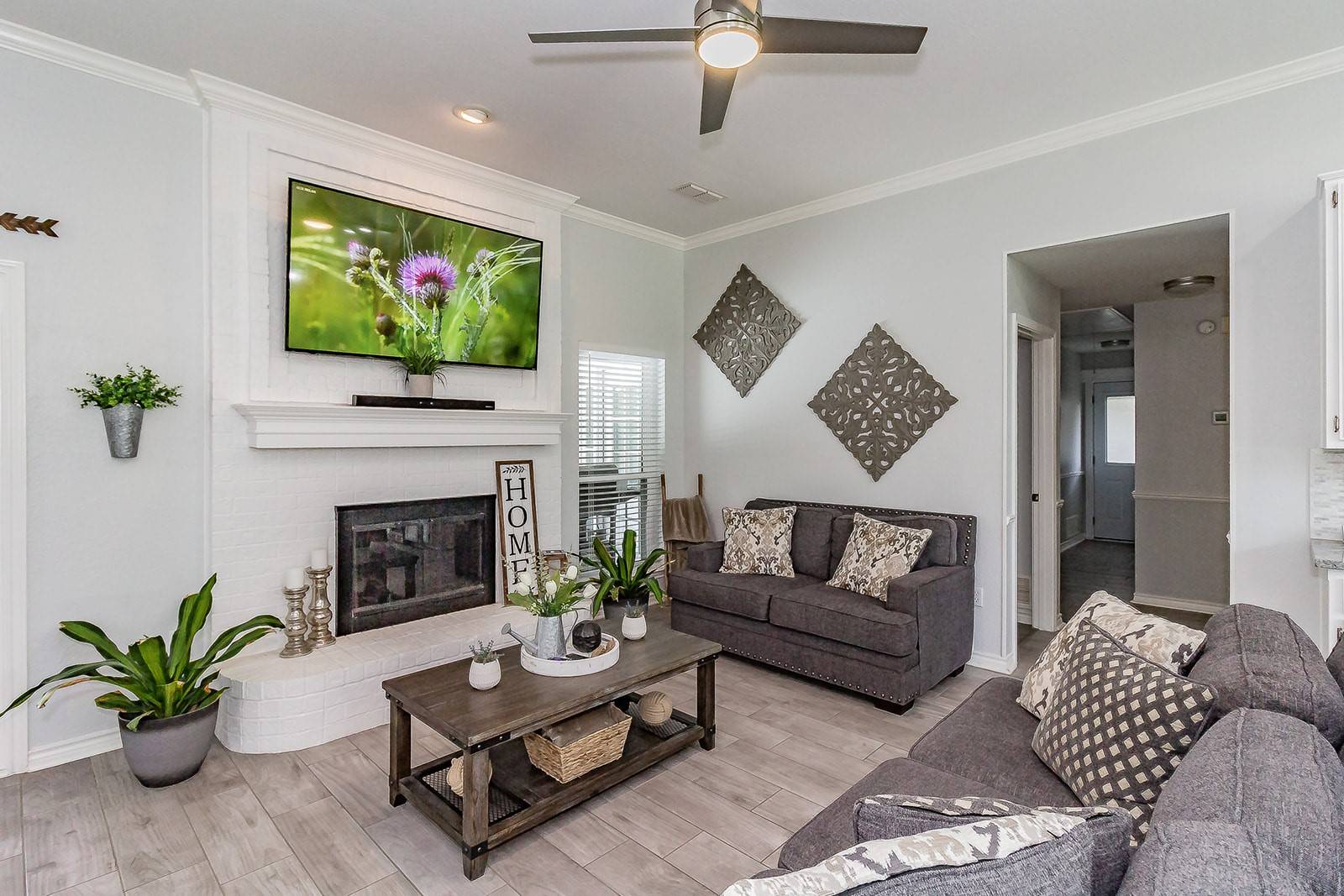$649,999
$649,999
For more information regarding the value of a property, please contact us for a free consultation.
3 Beds
2 Baths
2,056 SqFt
SOLD DATE : 04/05/2024
Key Details
Sold Price $649,999
Property Type Single Family Home
Sub Type Single Family Residence
Listing Status Sold
Purchase Type For Sale
Square Footage 2,056 sqft
Price per Sqft $316
Subdivision Heritage Creek Estates Sec 3
MLS Listing ID 20417601
Sold Date 04/05/24
Style Traditional,Detached
Bedrooms 3
Full Baths 2
HOA Y/N Yes
Year Built 1993
Annual Tax Amount $6,923
Lot Size 5.020 Acres
Acres 5.02
Property Sub-Type Single Family Residence
Property Description
BEAUTIFUL ACREAGE that sits in a cul-de-sac with a voluntary HOA in a well-established neighborhood with a private lake and park. The home is on just over 5 acres with a hard-to-find detached three-stall garage. This has had all kinds of updates in the last two years that included new paint inside and out, a New roof with turbines and gutters, Windows replaced and new insulation added, and new doors inside and out that include two new garage door openers. The pool has been re-plastered with new cool deck coating and pool equipment. A new fence was added around the pool with a concrete fire pit with seating. The outdoor kitchen was added which includes a smoke pit, running water, and electrical. Owners added the Aquasana whole-house water filter system as well as updated the kitchen with new granite, backsplash, and a fresh coat of paint on the cabinets. The floors have been updated with New Laminate and tile flooring. Recently remodeled master bath!
Location
State TX
County Wise
Direction GPS
Interior
Interior Features Decorative/Designer Lighting Fixtures, High Speed Internet, Cable TV
Heating Central, Electric
Cooling Central Air, Ceiling Fan(s), Electric
Flooring Carpet, Ceramic Tile, Vinyl, Wood
Fireplaces Number 1
Fireplaces Type Masonry, Wood Burning
Fireplace Yes
Appliance Double Oven, Dishwasher, Electric Oven, Disposal
Exterior
Parking Features Circular Driveway, Covered, Garage, Garage Door Opener, Oversized, Garage Faces Rear
Garage Spaces 3.0
Pool In Ground, Pool, Pool/Spa Combo
Utilities Available None, Septic Available, Water Available, Cable Available
Water Access Desc Well
Roof Type Composition
Porch Covered
Road Frontage All Weather Road
Garage Yes
Building
Lot Description Acreage, Back Yard, Cul-De-Sac, Lawn, Landscaped, Few Trees
Foundation Slab
Sewer Septic Tank
Water Well
Level or Stories One
Schools
Elementary Schools Carson
Middle Schools Mccarroll
High Schools Decatur
School District Decatur Isd
Others
HOA Name Estates at Heritage Creek HOA
HOA Fee Include Association Management
Senior Community No
Tax ID R1066021000
Security Features Smoke Detector(s)
Financing Conventional
Special Listing Condition Standard
Read Less Info
Want to know what your home might be worth? Contact us for a FREE valuation!

Our team is ready to help you sell your home for the highest possible price ASAP






