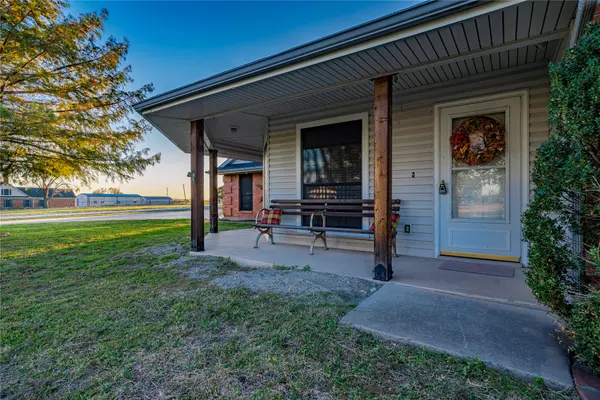$435,000
$435,000
For more information regarding the value of a property, please contact us for a free consultation.
3 Beds
2 Baths
1,746 SqFt
SOLD DATE : 12/27/2023
Key Details
Sold Price $435,000
Property Type Single Family Home
Sub Type Single Family Residence
Listing Status Sold
Purchase Type For Sale
Square Footage 1,746 sqft
Price per Sqft $249
Subdivision Drury Anglin
MLS Listing ID 20465416
Sold Date 12/27/23
Style Traditional,Detached
Bedrooms 3
Full Baths 2
HOA Y/N No
Year Built 1989
Annual Tax Amount $4,358
Lot Size 1.288 Acres
Acres 1.288
Property Sub-Type Single Family Residence
Property Description
DRASTIC PRICE DROP.... seller reflecting updates needed. You don't want to miss this Amazing Property! 3-2-2 acreage outside city limits, no city taxes! Has propane and septic. Huge 40x60 workshop with enclosed office. Shop has water and separate electricity along with lots of extras ready for the serious shop guy! Watch the gorgeous Texas sunsets in your big fenced in backyard, while relaxing in the beautiful, newly resurfaced pool or hot tub, or enjoying your favorite drinks under the gazebo. Inside, enjoy plenty of room for you and your guests. Garage is right off the kitchen, making it easy to put away your groceries in your solid oak cabinets. Kitchen has stainless steel appliances including a gas stovetop. Ample laundry room with utility sink right off kitchen. Formal dining area. Beautiful, gas fireplace ready for your holiday decorating. Primary bedroom enjoys a large en suite bathroom with 2 WIC. Come add your touches to make this home yours!
Location
State TX
County Collin
Direction SEE GPS
Rooms
Other Rooms Outbuilding, Other, Pergola, RV/Boat Storage, Shed(s), See Remarks, Storage, Workshop
Interior
Interior Features Built-in Features, Cathedral Ceiling(s), Decorative/Designer Lighting Fixtures, Eat-in Kitchen, High Speed Internet, Other, Cable TV, Wired for Data
Heating Central, Electric, ENERGY STAR Qualified Equipment, Fireplace(s), Propane
Cooling Central Air, Ceiling Fan(s), Electric
Flooring Carpet, Ceramic Tile
Fireplaces Number 1
Fireplaces Type Gas, Masonry
Fireplace Yes
Appliance Dishwasher, Electric Oven, Gas Cooktop, Disposal, Gas Water Heater, Microwave, Vented Exhaust Fan
Laundry Laundry in Utility Room
Exterior
Exterior Feature Lighting, Rain Barrel/Cistern(s), Rain Gutters, Storage
Parking Features Additional Parking, Concrete, Door-Multi, Driveway, Garage, Garage Door Opener, Other, Oversized, Parking Pad, Private, RV Garage, Garage Faces Side, Secured, Storage, Workshop in Garage, Boat, RV Access/Parking
Garage Spaces 2.0
Carport Spaces 2
Fence Back Yard, Chain Link, Fenced
Pool Gunite, In Ground, Outdoor Pool, Pool, Pool/Spa Combo, Waterfall, Water Feature
Utilities Available Cable Available
Roof Type Composition
Porch Awning(s), Covered
Road Frontage All Weather Road
Garage Yes
Building
Lot Description Acreage, Back Yard, Lawn, Landscaped, Few Trees
Foundation Slab
Level or Stories One
Additional Building Outbuilding, Other, Pergola, RV/Boat Storage, Shed(s), See Remarks, Storage, Workshop
Schools
Elementary Schools Mary Lou Dodson
Middle Schools Leland Edge
High Schools Community
School District Community Isd
Others
Tax ID R600200105901
Security Features Prewired
Financing Conventional
Special Listing Condition Standard
Read Less Info
Want to know what your home might be worth? Contact us for a FREE valuation!

Our team is ready to help you sell your home for the highest possible price ASAP






