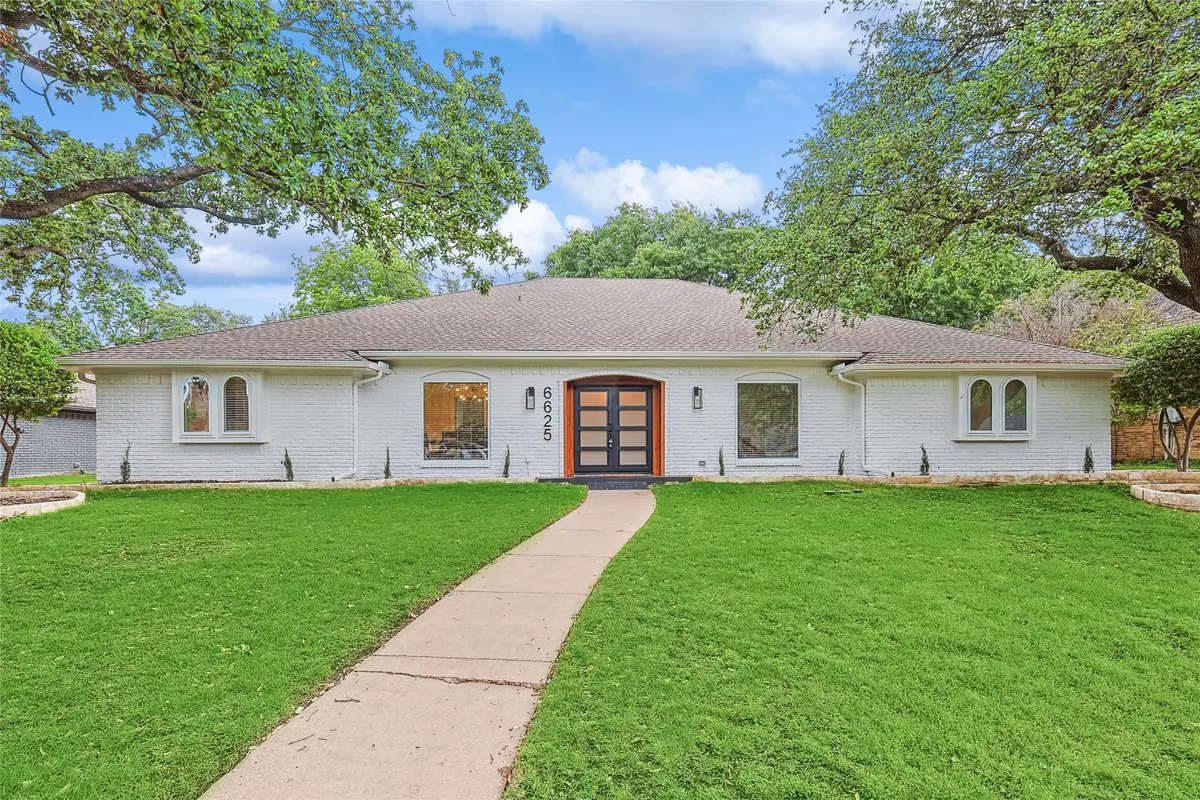$1,075,000
$1,075,000
For more information regarding the value of a property, please contact us for a free consultation.
5 Beds
4 Baths
3,534 SqFt
SOLD DATE : 08/05/2024
Key Details
Sold Price $1,075,000
Property Type Single Family Home
Sub Type Single Family Residence
Listing Status Sold
Purchase Type For Sale
Square Footage 3,534 sqft
Price per Sqft $304
Subdivision Prestonwood Estates Sec 08
MLS Listing ID 20430389
Sold Date 08/05/24
Style Ranch,Detached
Bedrooms 5
Full Baths 3
Half Baths 1
HOA Y/N No
Year Built 1974
Annual Tax Amount $11,710
Lot Size 0.323 Acres
Acres 0.323
Property Sub-Type Single Family Residence
Property Description
Stunning one story home in Prestonwood offers a 5 bedroom 3 full baths and 1 half bath. This property has been beautifully remodeled including all bathrooms refinished, beautiful wood floors, refreshed flower beds with brick edging, re-built brick mailbox, freshly painted exterior and interior, resurfaced back sidewalk with new river rock edging, new steel front door, added handle hardware on all cabinet doors. Upon entering, notice the beautiful vaulted ceilings, open floor plan with lots of spacious living. Notice the huge living room with the dramatic fireplace ascending to the astonishing vaulted ceiling. Exquisite kitchen with quartz countertops, brand new stainless appliances, including two ovens. Ample windows for natural light. Spacious primary bedroom with two vanities, two walk-in closets, and a giant double shower. An extremely large backyard, perfect for entertaining. Come make this beautiful home yours!
Location
State TX
County Dallas
Community Sidewalks
Direction From 635 service road, right onto Hillcrest, left onto Beltline, right onto Emeraldwood Drive, right onto Harvest Glen Dr then left on Rolling Vista Dr
Interior
Interior Features Decorative/Designer Lighting Fixtures, Eat-in Kitchen, Granite Counters, High Speed Internet, Kitchen Island, Open Floorplan, Pantry, Vaulted Ceiling(s), Walk-In Closet(s)
Heating Central, Natural Gas
Cooling Electric
Flooring Wood
Fireplaces Number 1
Fireplaces Type Gas Starter
Equipment None
Fireplace Yes
Appliance Dishwasher, Electric Oven, Disposal, Gas Range, Microwave
Laundry Washer Hookup, Electric Dryer Hookup, Laundry in Utility Room
Exterior
Parking Features Door-Single, Electric Gate, Garage, Garage Door Opener, Gated, Garage Faces Rear, On Street
Garage Spaces 2.0
Fence Wood
Pool None
Community Features Sidewalks
Utilities Available Natural Gas Available, Sewer Available, Separate Meters, Water Available
Water Access Desc Public
Roof Type Composition
Porch None
Garage Yes
Building
Foundation Slab
Sewer Public Sewer
Water Public
Level or Stories One
Schools
Elementary Schools Anne Frank
Middle Schools Benjamin Franklin
High Schools Hillcrest
School District Dallas Isd
Others
Senior Community No
Tax ID 00000796940860000
Security Features Smoke Detector(s)
Financing Cash
Special Listing Condition Standard
Read Less Info
Want to know what your home might be worth? Contact us for a FREE valuation!

Our team is ready to help you sell your home for the highest possible price ASAP






