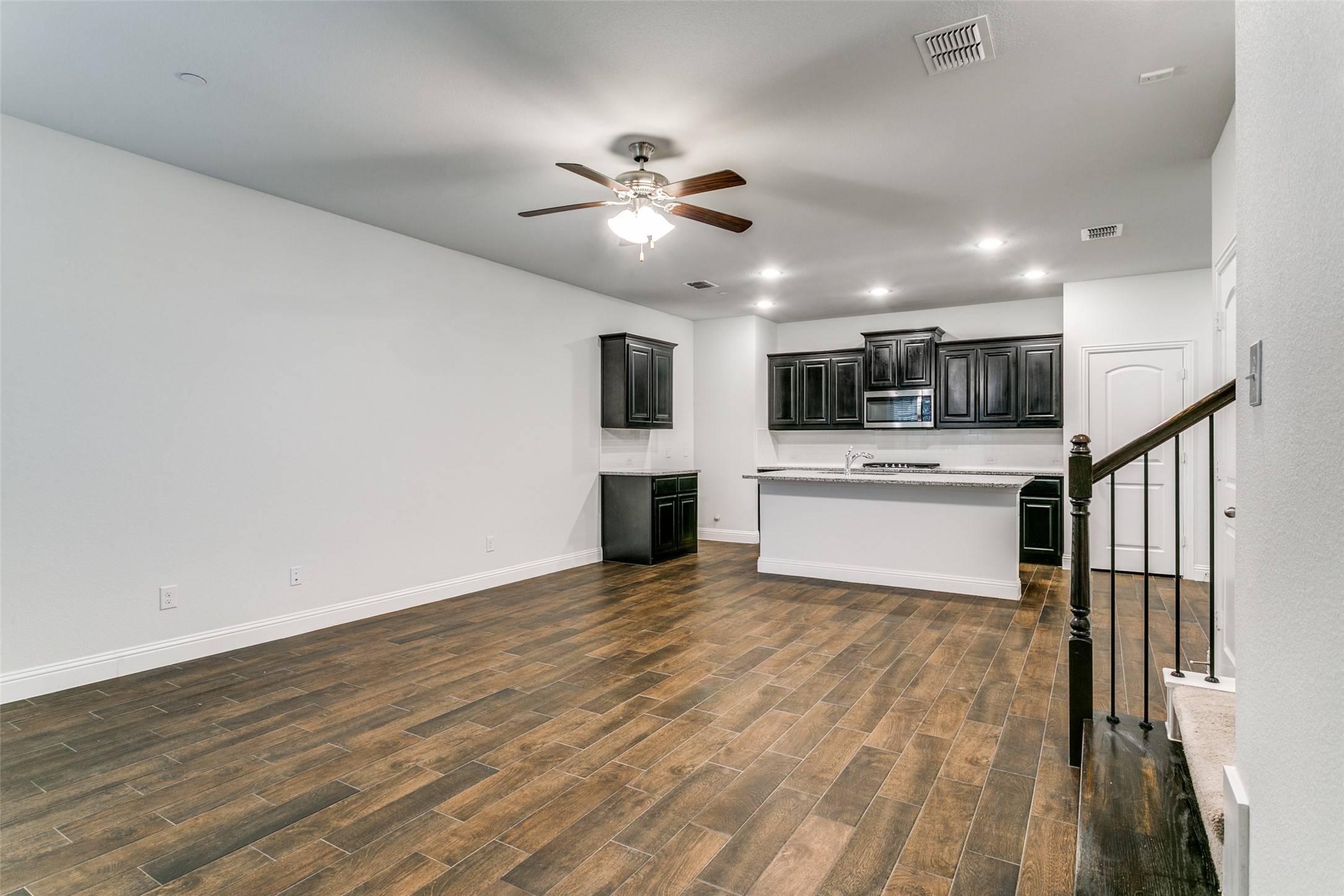$350,000
$350,000
For more information regarding the value of a property, please contact us for a free consultation.
4 Beds
3 Baths
1,870 SqFt
SOLD DATE : 06/28/2024
Key Details
Sold Price $350,000
Property Type Condo
Sub Type Condominium
Listing Status Sold
Purchase Type For Sale
Square Footage 1,870 sqft
Price per Sqft $187
Subdivision Meadow Crest
MLS Listing ID 20617259
Sold Date 06/28/24
Style Traditional
Bedrooms 4
Full Baths 3
HOA Fees $167/qua
HOA Y/N Yes
Year Built 2021
Annual Tax Amount $6,646
Lot Size 2,700 Sqft
Acres 0.062
Property Sub-Type Condominium
Property Description
Introducing an opportunity to own a transitional townhouse in a sought-after Meadow Crest community. Built in 2021, this beautifully designed home offers 4 spacious bedrooms and 3 bathrooms, perfect for those seeking ample living space. The open-concept main level features a first floor guest retreat, stunning kitchen with contemporary finishes, complemented by a seamless flow into the inviting living and dining areas, ideal for entertaining. Upstairs, you'll find a tranquil primary suite with a spa-like ensuite and walk-in closet. The additional bedrooms provide flexibility for home offices, guest quarters, or children's bedrooms. Enjoy the convenience of a private garage and low-maintenance living in this vibrant neighborhood. With its prime location, this townhouse offers easy access to top-rated schools, shopping, dining, and recreational amenities.
Location
State TX
County Tarrant
Community Curbs, Sidewalks
Direction Use GPS
Interior
Interior Features Eat-in Kitchen, Granite Counters, Kitchen Island, Open Floorplan, Pantry, Walk-In Closet(s), Wired for Sound
Heating Central, ENERGY STAR Qualified Equipment
Cooling Central Air, Ceiling Fan(s), ENERGY STAR Qualified Equipment, Zoned
Flooring Carpet, Ceramic Tile, Wood
Fireplace No
Window Features Window Coverings
Appliance Some Gas Appliances, Dishwasher, Disposal, Gas Range, Microwave, Plumbed For Gas
Laundry Washer Hookup, Laundry in Utility Room, In Hall
Exterior
Exterior Feature Rain Gutters
Parking Features Alley Access, Door-Single, Garage, Garage Door Opener
Garage Spaces 2.0
Pool None
Community Features Curbs, Sidewalks
Utilities Available Electricity Connected, Natural Gas Available, Sewer Available, Separate Meters, Water Available
Amenities Available Maintenance Front Yard
View Y/N Yes
Water Access Desc Public
View Park/Greenbelt
Roof Type Composition
Porch Covered
Garage Yes
Building
Lot Description Subdivision, Sprinkler System, Zero Lot Line
Foundation Slab
Sewer Public Sewer
Water Public
Level or Stories Two
Schools
Elementary Schools Holiday
Middle Schools Richland
High Schools Richland
School District Birdville Isd
Others
HOA Name Goodwin
HOA Fee Include Association Management,Insurance,Maintenance Grounds
Tax ID 42517328
Security Features Smoke Detector(s)
Financing Conventional
Special Listing Condition Standard
Read Less Info
Want to know what your home might be worth? Contact us for a FREE valuation!

Our team is ready to help you sell your home for the highest possible price ASAP






