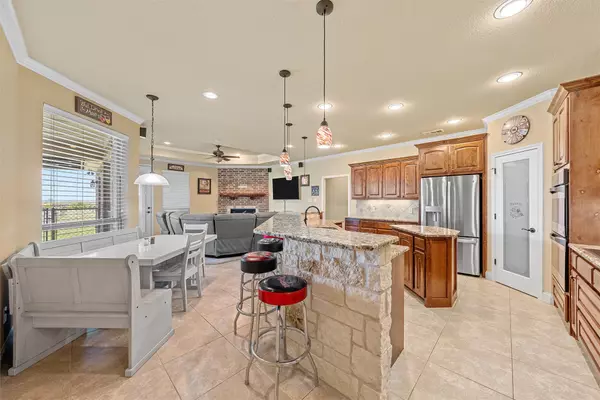$775,000
$775,000
For more information regarding the value of a property, please contact us for a free consultation.
4 Beds
4 Baths
2,868 SqFt
SOLD DATE : 09/24/2024
Key Details
Sold Price $775,000
Property Type Single Family Home
Sub Type Single Family Residence
Listing Status Sold
Purchase Type For Sale
Square Footage 2,868 sqft
Price per Sqft $270
Subdivision Anderson Allen S
MLS Listing ID 20630942
Sold Date 09/24/24
Style Farmhouse
Bedrooms 4
Full Baths 3
Half Baths 1
HOA Y/N No
Year Built 2012
Annual Tax Amount $12,252
Lot Size 18.380 Acres
Acres 18.38
Property Sub-Type Single Family Residence
Property Description
Located in Midway ISD, this property is truly a rare find within this proximity to Waco. Nestled on 18.38 MOL acres ,you'll find a large 4 bedroom, 3 and a half bath custom built home. The design and construction of this home was well thought out. In addition to the bedrooms, you will also find a large office, a large formal dining area, and 2 living rooms. The kitchen will steal the show at your house warming party! The large sit at bar area makes for a great area to host. The master bedroom features a vaulted ceiling, a large en-suite bathroom, and access to the patio. One of the bedrooms in this home can serve as a second master, with an en-suite bath. This would make a great property for a small homestead farm, as cross fencing and loafing sheds are in place! Also has 1200 square foot spray foamed shop, with a roll up door and a bathroom, this property truly is turn key! Seller is a licensed real estate agent in the State of Texas.
Location
State TX
County Mclennan
Direction From HWY 6, take McLaughin Rd exit, travel west for 1.8 miles, turn right onto Speegle Rd, follow for 1.1 Miles, property entrance is on the right hand side of the road.
Rooms
Other Rooms Stable(s), Shed(s), Workshop
Interior
Interior Features Built-in Features, Eat-in Kitchen, Granite Counters, High Speed Internet, Kitchen Island, Multiple Master Suites, Pantry, Walk-In Closet(s)
Fireplaces Number 1
Fireplaces Type Family Room, Wood Burning
Fireplace Yes
Appliance Double Oven, Dishwasher, Electric Oven, Disposal, Gas Water Heater, Microwave
Exterior
Parking Features Additional Parking, Aggregate, Circular Driveway, Gated
Garage Spaces 2.0
Carport Spaces 5
Fence Cross Fenced, Full, Gate, Wire
Pool None
Utilities Available Electricity Connected, Propane, Septic Available, Water Available
Water Access Desc Community/Coop
Present Use Agricultural,Livestock
Accessibility Accessible Doors
Garage Yes
Building
Lot Description Acreage
Sewer Aerobic Septic
Water Community/Coop
Level or Stories One
Additional Building Stable(s), Shed(s), Workshop
Schools
Elementary Schools Speeglevil
Middle Schools River Valley
High Schools Midway
School District Midway Isd
Others
Tax ID 360057000023004
Financing Conventional
Special Listing Condition Standard
Read Less Info
Want to know what your home might be worth? Contact us for a FREE valuation!

Our team is ready to help you sell your home for the highest possible price ASAP






