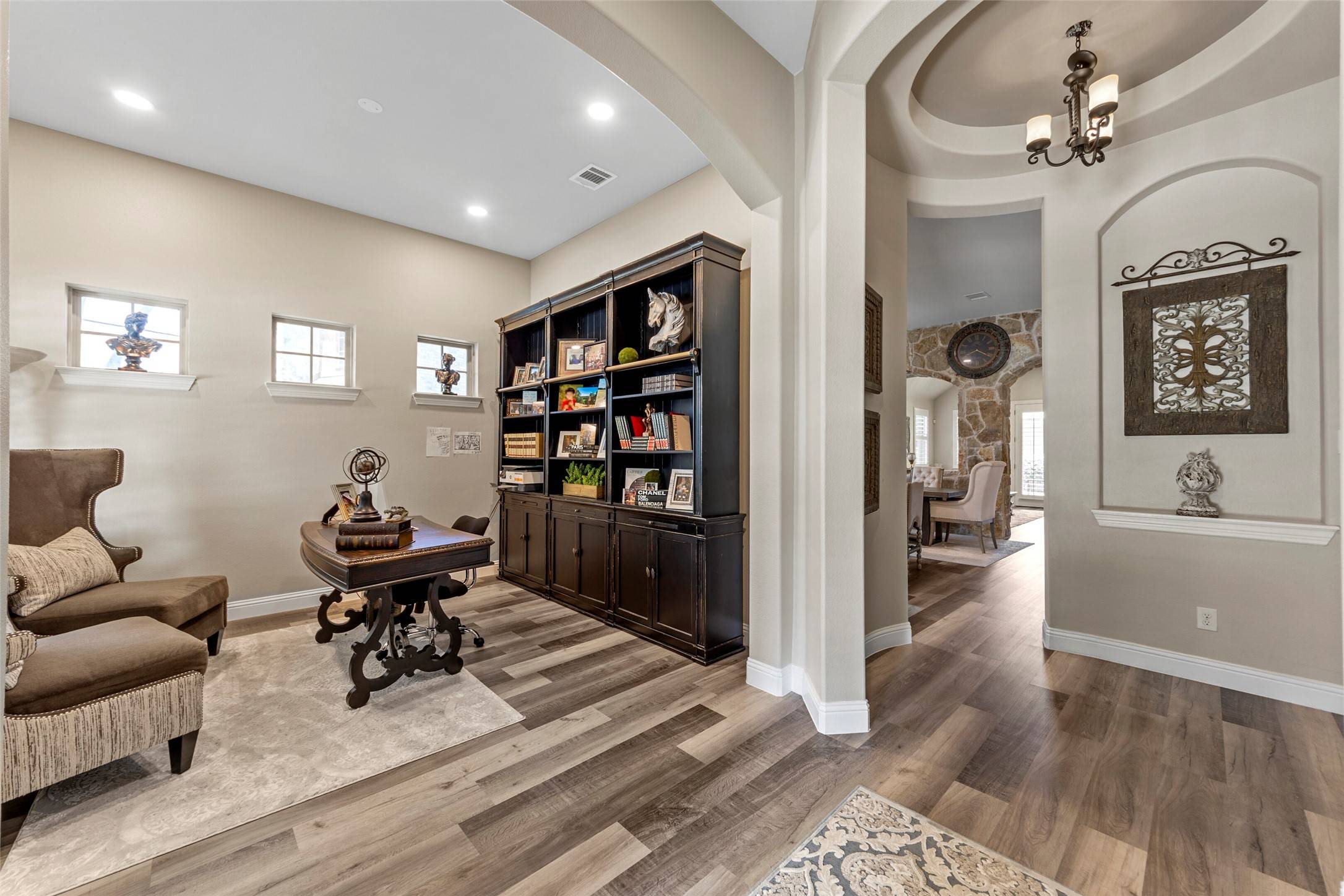$505,000
$505,000
For more information regarding the value of a property, please contact us for a free consultation.
3 Beds
2 Baths
2,025 SqFt
SOLD DATE : 07/29/2024
Key Details
Sold Price $505,000
Property Type Single Family Home
Sub Type Single Family Residence
Listing Status Sold
Purchase Type For Sale
Square Footage 2,025 sqft
Price per Sqft $249
Subdivision Robinson Ridge Ph Iv
MLS Listing ID 20651468
Sold Date 07/29/24
Style Traditional,Detached
Bedrooms 3
Full Baths 2
HOA Fees $50/ann
HOA Y/N Yes
Year Built 2014
Annual Tax Amount $8,640
Lot Size 7,187 Sqft
Acres 0.165
Property Sub-Type Single Family Residence
Property Description
Stunning home located in McKinney featuring a desirable split floor plan and elegant architecture. This beautifully upgraded residence boasts a gourmet kitchen, an office, and a versatile bonus room. Enjoy the charm of the open concept floor plan, durable luxury vinyl plank flooring, plantation shutters and many more upgrades. Relax on the cozy front porch or entertain on the spacious covered back patio overlooking a picturesque backyard. Conveniently close to shopping, dining, and entertainment options. Don't miss this exceptional property that perfectly blends style, comfort, and convenience.
Location
State TX
County Collin
Community Clubhouse, Other, Playground, Park, Pool, Sidewalks, Trails/Paths, Curbs
Direction Please use GPS
Interior
Interior Features Chandelier, Decorative/Designer Lighting Fixtures, Eat-in Kitchen, Granite Counters, High Speed Internet, Kitchen Island, Open Floorplan, Pantry, Cable TV, Vaulted Ceiling(s), Wired for Data, Walk-In Closet(s), Wired for Sound
Heating Central
Cooling Central Air, Ceiling Fan(s), Electric
Flooring Carpet, Ceramic Tile, Luxury Vinyl, Luxury VinylPlank
Fireplaces Number 1
Fireplaces Type Gas Starter
Fireplace Yes
Window Features Plantation Shutters,Window Coverings
Appliance Some Gas Appliances, Double Oven, Dishwasher, Electric Oven, Gas Cooktop, Disposal, Gas Water Heater, Microwave, Plumbed For Gas, Refrigerator, Vented Exhaust Fan, Washer
Laundry Washer Hookup, Electric Dryer Hookup, Laundry in Utility Room
Exterior
Exterior Feature Private Yard, Rain Gutters
Parking Features Garage Faces Front, Garage, Garage Door Opener, Oversized, Side By Side
Garage Spaces 2.0
Fence Wood
Pool None, Community
Community Features Clubhouse, Other, Playground, Park, Pool, Sidewalks, Trails/Paths, Curbs
Utilities Available Natural Gas Available, Sewer Available, Separate Meters, Underground Utilities, Water Available, Cable Available
Water Access Desc Public
Roof Type Composition
Porch Covered
Garage Yes
Building
Lot Description Landscaped, Subdivision, Sprinkler System
Foundation Slab
Sewer Public Sewer
Water Public
Level or Stories One
Schools
Elementary Schools John A Baker
Middle Schools Bill Hays
High Schools Rock Hill
School District Prosper Isd
Others
HOA Name Spectrum Assoc. Mgmt
HOA Fee Include All Facilities
Senior Community No
Tax ID R1035800Q01601
Security Features Prewired,Security System,Carbon Monoxide Detector(s),Smoke Detector(s),Security Lights
Financing Conventional
Special Listing Condition Standard
Read Less Info
Want to know what your home might be worth? Contact us for a FREE valuation!

Our team is ready to help you sell your home for the highest possible price ASAP






