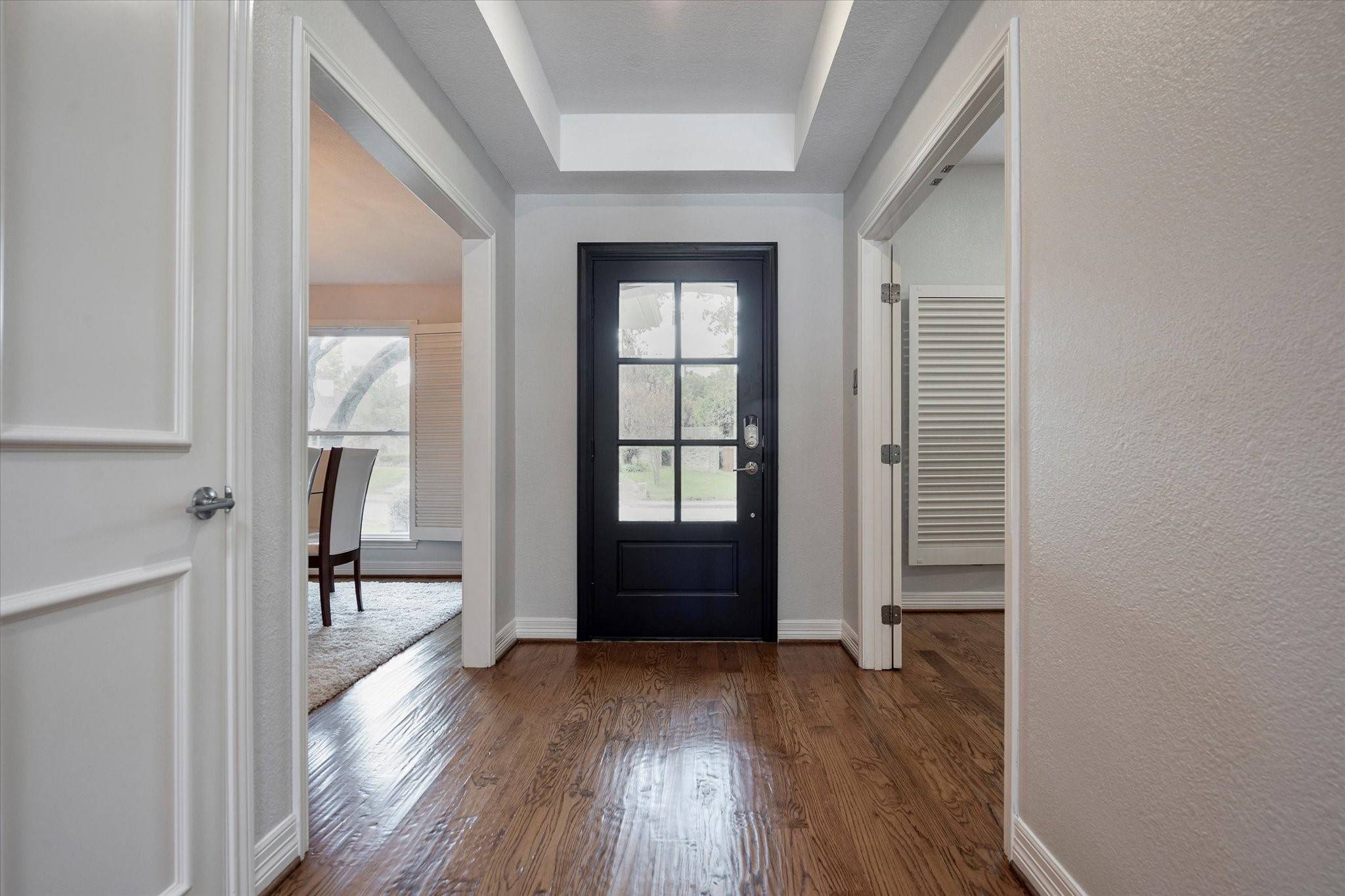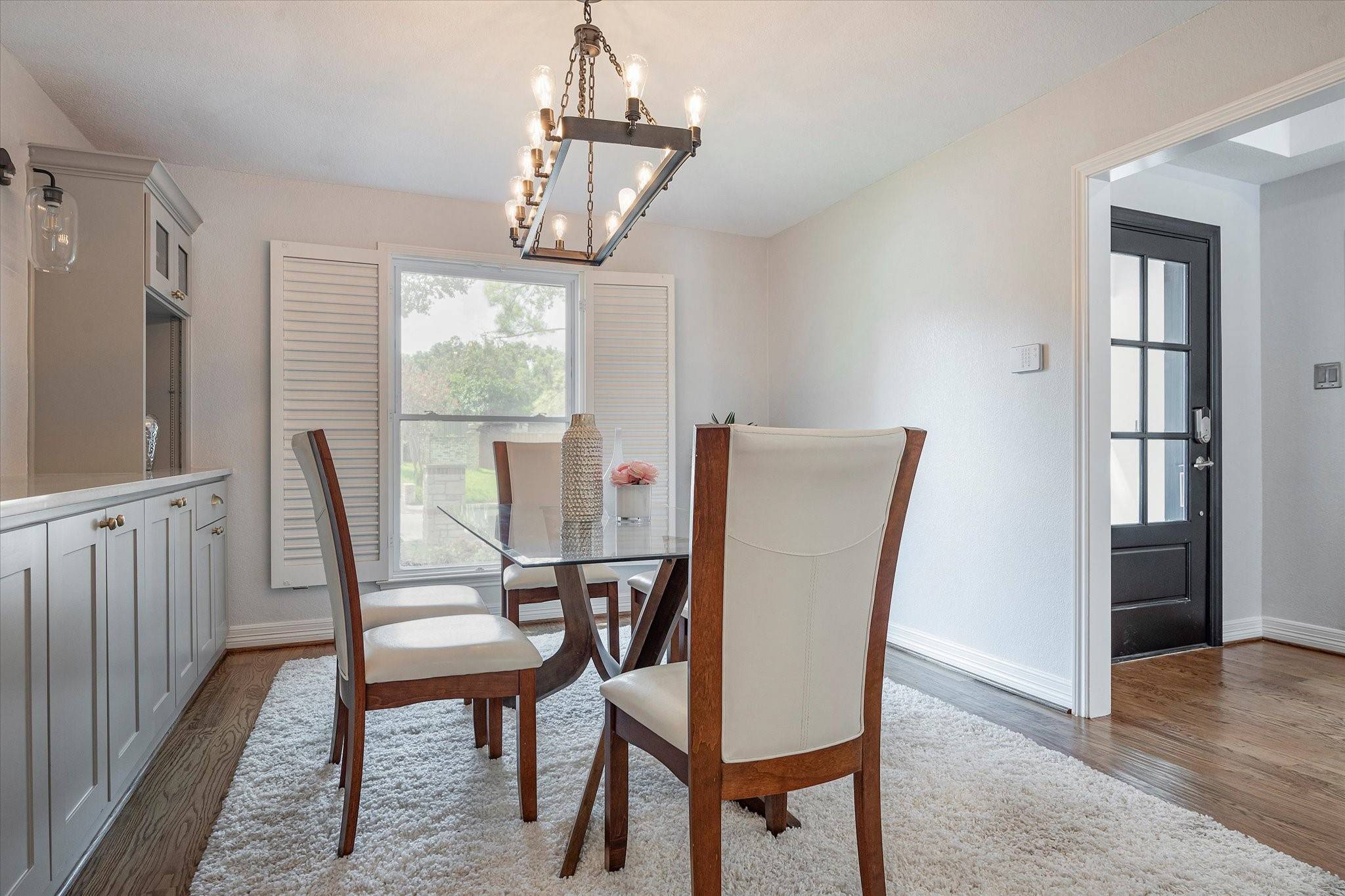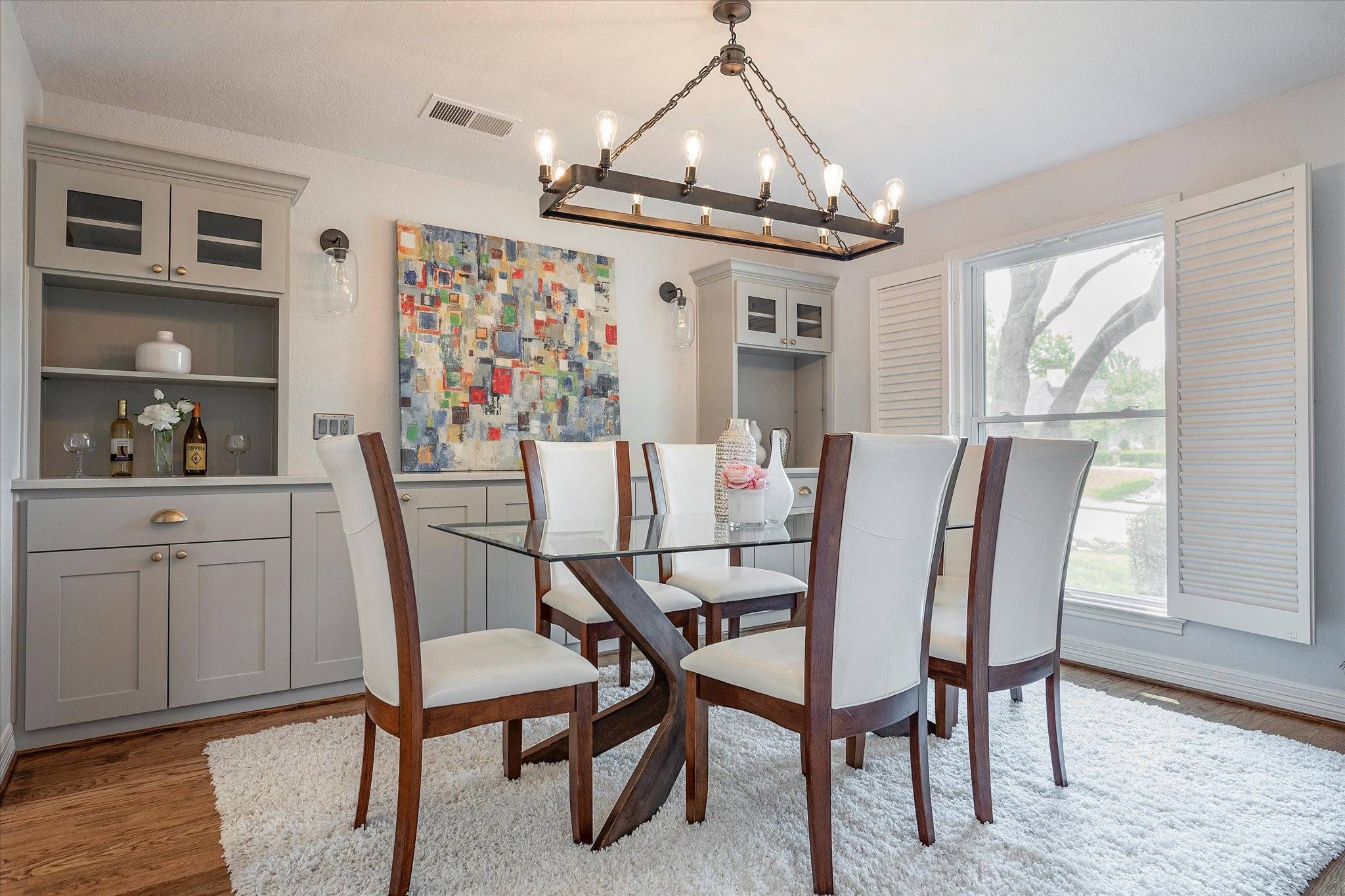$940,000
$940,000
For more information regarding the value of a property, please contact us for a free consultation.
4 Beds
3 Baths
3,012 SqFt
SOLD DATE : 11/08/2024
Key Details
Sold Price $940,000
Property Type Single Family Home
Sub Type Single Family Residence
Listing Status Sold
Purchase Type For Sale
Square Footage 3,012 sqft
Price per Sqft $312
Subdivision Tioga East Ph 03
MLS Listing ID 20684803
Sold Date 11/08/24
Style Traditional,Detached
Bedrooms 4
Full Baths 3
HOA Y/N No
Year Built 1975
Annual Tax Amount $18,152
Lot Size 8,276 Sqft
Acres 0.19
Property Sub-Type Single Family Residence
Property Description
Recently updated 1 story home (open layout) in Brentfield elementary. 4bed, 3bath home features a study, fml dining, large family, & game or media room, a resort-style pool, & 2-car garage. Spacious kitchen with granite ctops, abundant cabinetry, SS appliances. 3 bedrooms are situated on one side of the house, while the 4th bedroom, with a full bath, is on the opposite side next to the game or media room, ideal guest or in-law suite. The primary bedroom boasts travertine tiles and an updated primary bath with a soaker tub, large separate shower, his & her closets, a barn door, & dual sinks. The backyard oasis features a large pool and extensive stone patio, with a grassy side area that could be converted into a dog run. Close to neighborhood trails, Campbell Green recreation center and park, & Hillcrest Village. Easy access to 190, DNT, 635, and 75. Move-in ready! upgrade list in MLS (Over $400K since 2016). Buyer terminated on closing day, no fault of home, back in market.
Location
State TX
County Dallas
Community Sidewalks
Direction SEE GPS
Interior
Interior Features Built-in Features, Decorative/Designer Lighting Fixtures, Double Vanity, Granite Counters, High Speed Internet, Kitchen Island, Open Floorplan, Other, Pantry, Cable TV, Vaulted Ceiling(s), Walk-In Closet(s), Wired for Sound
Heating Central, ENERGY STAR Qualified Equipment, Natural Gas, Zoned
Cooling Central Air, Ceiling Fan(s), Electric, ENERGY STAR Qualified Equipment, Zoned
Flooring Ceramic Tile, Hardwood, Travertine
Fireplaces Number 1
Fireplaces Type Family Room, Gas Starter
Fireplace Yes
Window Features Skylight(s)
Appliance Some Gas Appliances, Dishwasher, Electric Oven, Gas Cooktop, Disposal, Microwave, Plumbed For Gas, Vented Exhaust Fan
Laundry Washer Hookup, Electric Dryer Hookup, Laundry in Utility Room
Exterior
Exterior Feature Rain Gutters
Parking Features Epoxy Flooring, Garage, Garage Door Opener
Garage Spaces 2.0
Carport Spaces 2
Fence Fenced, Full, High Fence, Wood
Pool Fenced, Gunite, In Ground, Pool
Community Features Sidewalks
Utilities Available Natural Gas Available, Sewer Available, Separate Meters, Underground Utilities, Water Available, Cable Available
Water Access Desc Public
Roof Type Shingle
Garage Yes
Building
Lot Description Interior Lot, Landscaped, Subdivision, Sprinkler System, Few Trees
Foundation Slab
Sewer Public Sewer
Water Public
Level or Stories One
Schools
Elementary Schools Brentfield
High Schools Pearce
School District Richardson Isd
Others
Senior Community No
Tax ID 00000799471980000
Security Features Prewired,Security System Owned,Smoke Detector(s)
Financing Conventional
Special Listing Condition Standard
Read Less Info
Want to know what your home might be worth? Contact us for a FREE valuation!

Our team is ready to help you sell your home for the highest possible price ASAP






