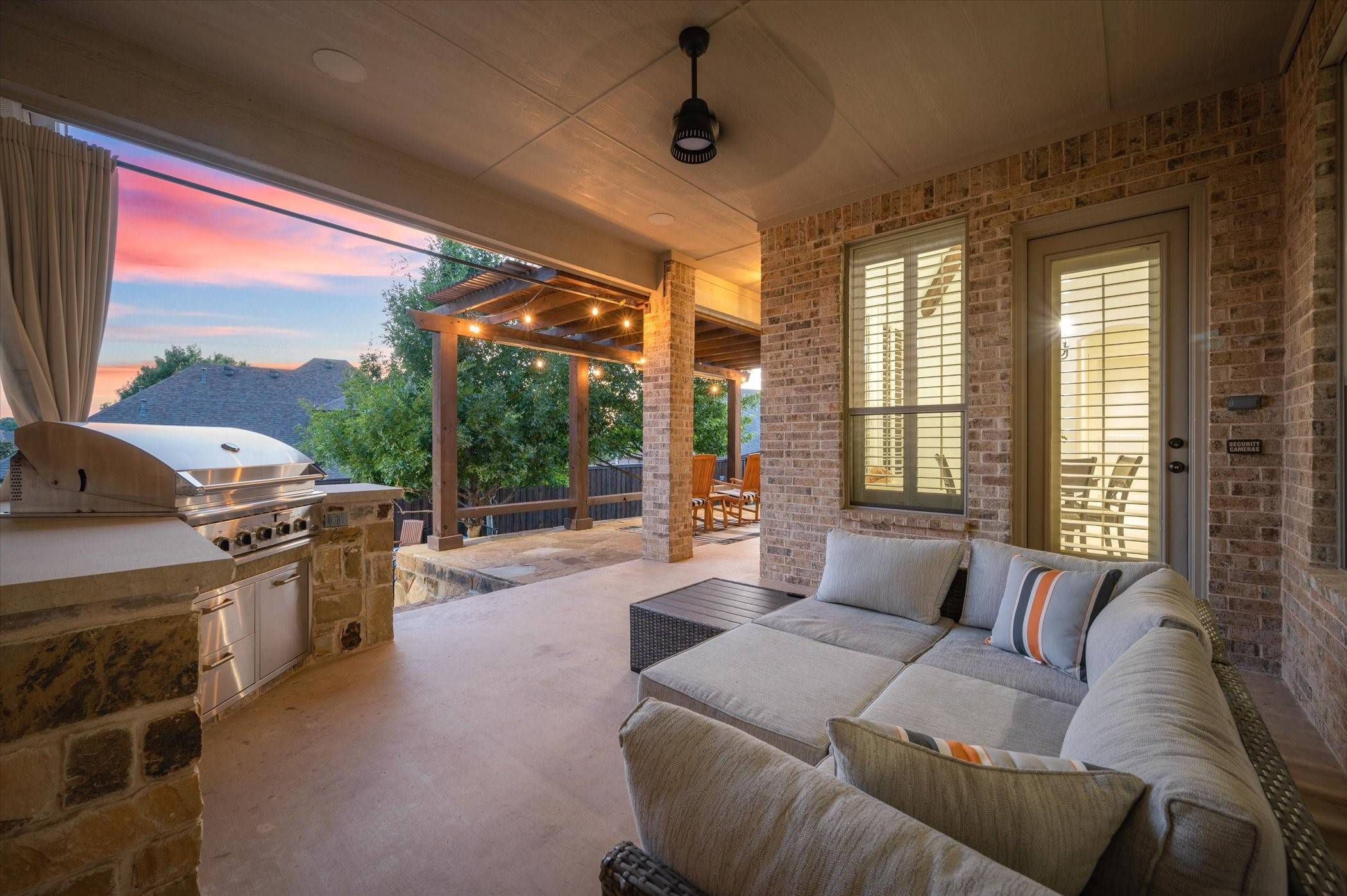$1,030,000
$1,030,000
For more information regarding the value of a property, please contact us for a free consultation.
4 Beds
3 Baths
3,848 SqFt
SOLD DATE : 09/27/2024
Key Details
Sold Price $1,030,000
Property Type Single Family Home
Sub Type Single Family Residence
Listing Status Sold
Purchase Type For Sale
Square Footage 3,848 sqft
Price per Sqft $267
Subdivision Bourland Oaks
MLS Listing ID 20625757
Sold Date 09/27/24
Style Traditional,Detached
Bedrooms 4
Full Baths 3
HOA Fees $75/ann
HOA Y/N Yes
Year Built 2008
Annual Tax Amount $16,289
Lot Size 0.312 Acres
Acres 0.312
Property Sub-Type Single Family Residence
Property Description
Step into luxury living with this Maykus home in the prestigious Bourland Oaks & within the highly esteemed Keller ISD! As you step through the wrought iron front door, you are greeted by brand new windows & beautiful hand scraped hardwood floors that lead you to the designated office & spacious formal dining room with wine cellar. The kitchen is a culinary dream with an open concept, quartz countertops, under cabinet lighting, a butler's pantry, pot filler & island. Beyond the kitchen you'll find the meticulously designed media room that allows for endless hours of entertainment. The luxurious primary suite is located on the first floor along with a second bedroom downstairs that makes a great guest retreat. Upstairs you'll discover two spacious rooms & an enormous game room all with brand new carpet. Outside is resort style living with a built in grill, covered patio & pergola & an outdoor firepit that overlooks the glistening pool with a serene waterfall. This home truly has it all!
Location
State TX
County Tarrant
Community Other, Sidewalks, Trails/Paths
Direction From Hwy 170, head south on Hwy 377. Turn left on Johnson Rd. Turn left on Cross Timbers Dr. House will be on your left.
Interior
Interior Features Wet Bar, Built-in Features, Chandelier, Decorative/Designer Lighting Fixtures, Eat-in Kitchen, High Speed Internet, Kitchen Island, Open Floorplan, Paneling/Wainscoting, Cable TV, Vaulted Ceiling(s), Natural Woodwork, Walk-In Closet(s), Wired for Sound
Heating Central, Fireplace(s), Natural Gas
Cooling Central Air, Ceiling Fan(s), Electric
Flooring Carpet, Hardwood, Tile
Fireplaces Number 1
Fireplaces Type Gas, Glass Doors, Gas Log, Gas Starter, Living Room, Raised Hearth, Stone
Equipment Home Theater
Fireplace Yes
Window Features Plantation Shutters,Window Coverings
Appliance Some Gas Appliances, Double Oven, Dishwasher, Gas Cooktop, Disposal, Gas Oven, Gas Water Heater, Microwave, Plumbed For Gas, Range, Refrigerator, Some Commercial Grade
Laundry Washer Hookup, Electric Dryer Hookup, Laundry in Utility Room
Exterior
Exterior Feature Lighting, Outdoor Grill, Private Yard, Rain Gutters, Fire Pit
Parking Features Concrete, Driveway, Enclosed, Garage, Garage Door Opener, Outside, Paved, Garage Faces Side, On Street
Garage Spaces 3.0
Fence Wood, Wrought Iron
Pool Gunite, In Ground, Outdoor Pool, Pool, Waterfall, Water Feature
Community Features Other, Sidewalks, Trails/Paths
Utilities Available Sewer Available, Water Available, Cable Available
Water Access Desc Public
Roof Type Composition
Porch Rear Porch, Patio, Covered
Garage Yes
Building
Lot Description Back Yard, Interior Lot, Lawn, Landscaped, Rolling Slope, Sprinkler System, Few Trees
Foundation Slab
Sewer Public Sewer
Water Public
Level or Stories Two
Schools
Elementary Schools Kellerharv
Middle Schools Keller
High Schools Keller
School District Keller Isd
Others
HOA Name Assoc Principal Mgmt. Group
HOA Fee Include Association Management
Senior Community No
Tax ID 41136969
Security Features Security System Owned,Carbon Monoxide Detector(s),Fire Alarm,Smoke Detector(s)
Financing Conventional
Special Listing Condition Standard
Read Less Info
Want to know what your home might be worth? Contact us for a FREE valuation!

Our team is ready to help you sell your home for the highest possible price ASAP






