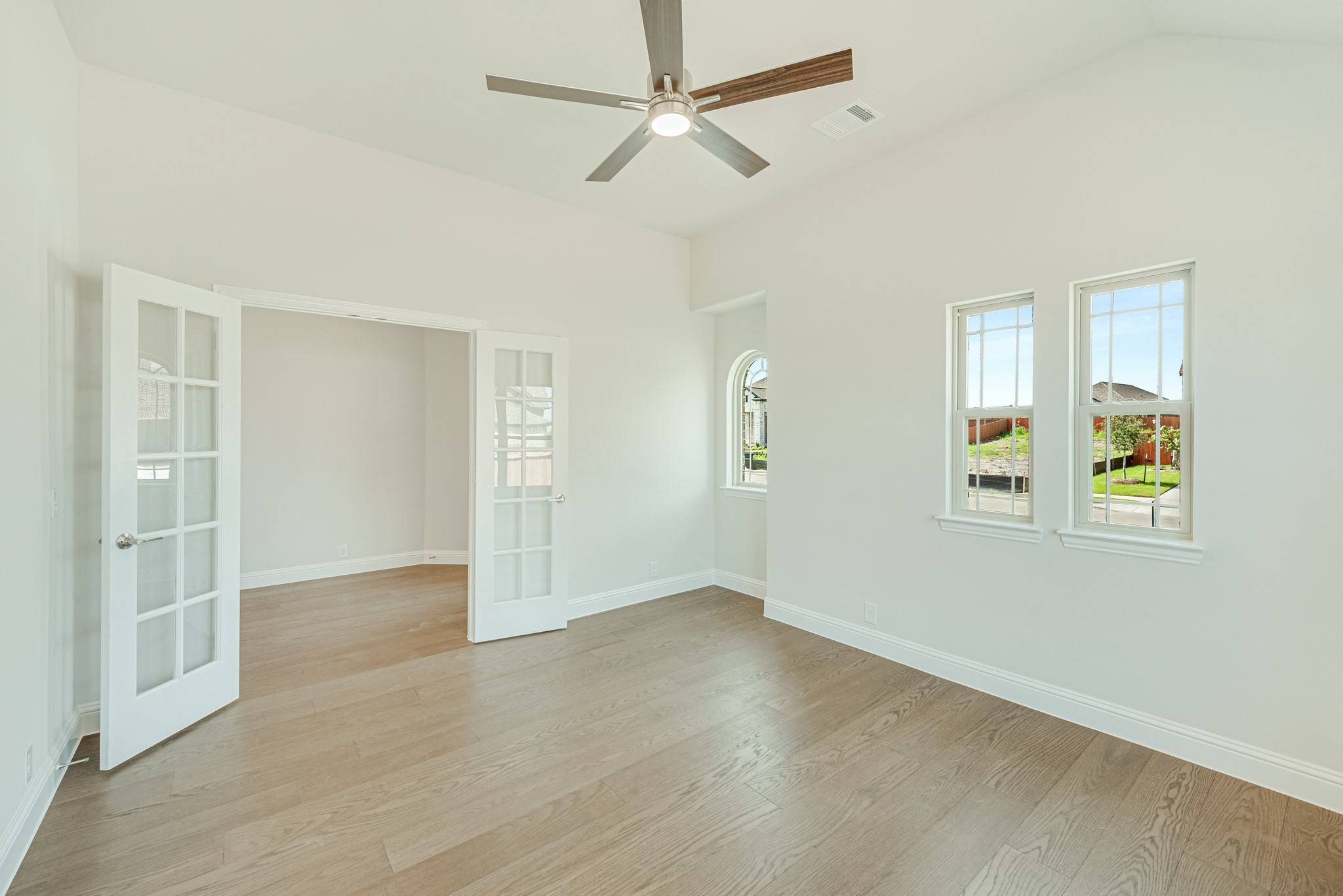$429,990
$429,990
For more information regarding the value of a property, please contact us for a free consultation.
4 Beds
2 Baths
2,243 SqFt
SOLD DATE : 02/24/2025
Key Details
Sold Price $429,990
Property Type Single Family Home
Sub Type Single Family Residence
Listing Status Sold
Purchase Type For Sale
Square Footage 2,243 sqft
Price per Sqft $191
Subdivision Heartland Classic 60
MLS Listing ID 20596382
Sold Date 02/24/25
Style Traditional,Detached
Bedrooms 4
Full Baths 2
HOA Fees $23/mo
HOA Y/N Yes
Year Built 2024
Lot Size 8,712 Sqft
Acres 0.2
Property Sub-Type Single Family Residence
Property Description
NEW! NEVER LIVED IN. This one-story Bloomfield Home has lovely curb appeal with a Stone and Brick exterior, a bricked porch, an 8' front door, and a 2.5-car garage. The foyer welcomes you with a Study perfect for working from home, and the layout includes 4 bedrooms and 2 baths. Engineered Wood floors adorn the common areas while Large windows brighten the whole space. A Deluxe Kitchen is equipped with elegant quartz surfaces, upgraded appliances, a large island workspace, a buffet, and fabulous custom cabinets. The Family Room boasts a Vaulted Ceiling and is open to the kitchen for spacious living. The Primary Suite has enough room for a king bed AND sitting area, and the ensuite has both a Garden Tub and a Separate Shower. Enjoy the outdoors under the Covered Patio that looks over the fenced Oversized yard. Heartland is full of community amenities like a full Fitness center, community pool, playground, and more. Take a moment to call or visit Bloomfield at Heartland to learn more today!
Location
State TX
County Kaufman
Community Clubhouse, Fitness Center, Pool, Curbs
Direction Take I-20 East toward Shreveport for approximately 11 miles from I-635. Take exit 490 and follow signs for FM-741 and take right onto FM-741. Travel approximately 1 mile, turn right onto Hometown Blvd then left onto Kirby Lane. Take immediate left onto Hometown Blvd. model homes are on the right.
Interior
Interior Features Built-in Features, Double Vanity, Eat-in Kitchen, High Speed Internet, Kitchen Island, Open Floorplan, Pantry, Cable TV, Vaulted Ceiling(s), Walk-In Closet(s)
Heating Central, Fireplace(s), Natural Gas
Cooling Central Air, Ceiling Fan(s), Electric, Gas
Flooring Carpet, Tile, Wood
Fireplace No
Appliance Dishwasher, Gas Cooktop, Disposal, Gas Oven, Gas Water Heater, Microwave, Vented Exhaust Fan
Laundry Washer Hookup, Electric Dryer Hookup, Laundry in Utility Room
Exterior
Exterior Feature Private Yard
Parking Features Covered, Direct Access, Driveway, Enclosed, Garage Faces Front, Garage, Garage Door Opener, Oversized
Garage Spaces 2.0
Fence Back Yard, Fenced, Privacy, Wood
Pool None, Community
Community Features Clubhouse, Fitness Center, Pool, Curbs
Utilities Available Sewer Available, Water Available, Cable Available
Water Access Desc Public
Roof Type Composition
Porch Front Porch, Patio, Covered
Garage Yes
Building
Lot Description Back Yard, Interior Lot, Lawn, Landscaped, Subdivision, Sprinkler System, Few Trees
Foundation Slab
Sewer Public Sewer
Water Public
Level or Stories One
Schools
Elementary Schools Opal Smith
Middle Schools Crandall
High Schools Crandall
School District Crandall Isd
Others
HOA Name CCMC
HOA Fee Include All Facilities,Association Management,Maintenance Structure
Tax ID 220032
Security Features Carbon Monoxide Detector(s),Smoke Detector(s)
Financing FHA
Special Listing Condition Builder Owned
Read Less Info
Want to know what your home might be worth? Contact us for a FREE valuation!

Our team is ready to help you sell your home for the highest possible price ASAP






